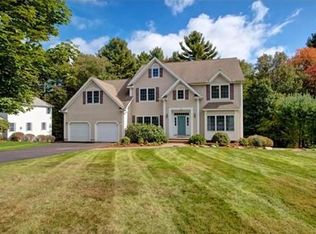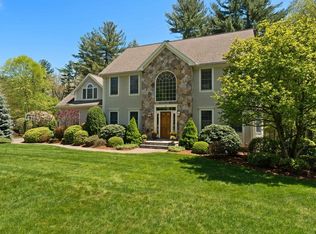Welcome to desirable Revolutionary Ridge! Residents love this neighborhood for its beautiful tree and sidewalk lined streets, friendly neighbors and proximity to schools and both Bedford and Concord centers. This lovely Colonial is graced by many exciting updates and additions. The stunning kitchen was completely redone about 6 years ago, and features beautiful gray custom cabinetry, granite counters, stylish flooring, and stainless steel appliances. This vibrant space is open to the family room w/ custom stone wood-burning fireplace with adjacent sunroom addition beyond. This is one of our favorite spots! We imagine this room in all seasons; the walls of glass allow you to take it all in & enjoy the privacy of the rear yard w/ access to deck & lower patio. Backs to conservation land! Great 1st floor office w/ built-ins. Master suite w/ private bath and walk-in closet. Walk up attic w/ bonus room/office & storage. Finished lower level offers possibility for in-law etc. 3 car garage.
This property is off market, which means it's not currently listed for sale or rent on Zillow. This may be different from what's available on other websites or public sources.

