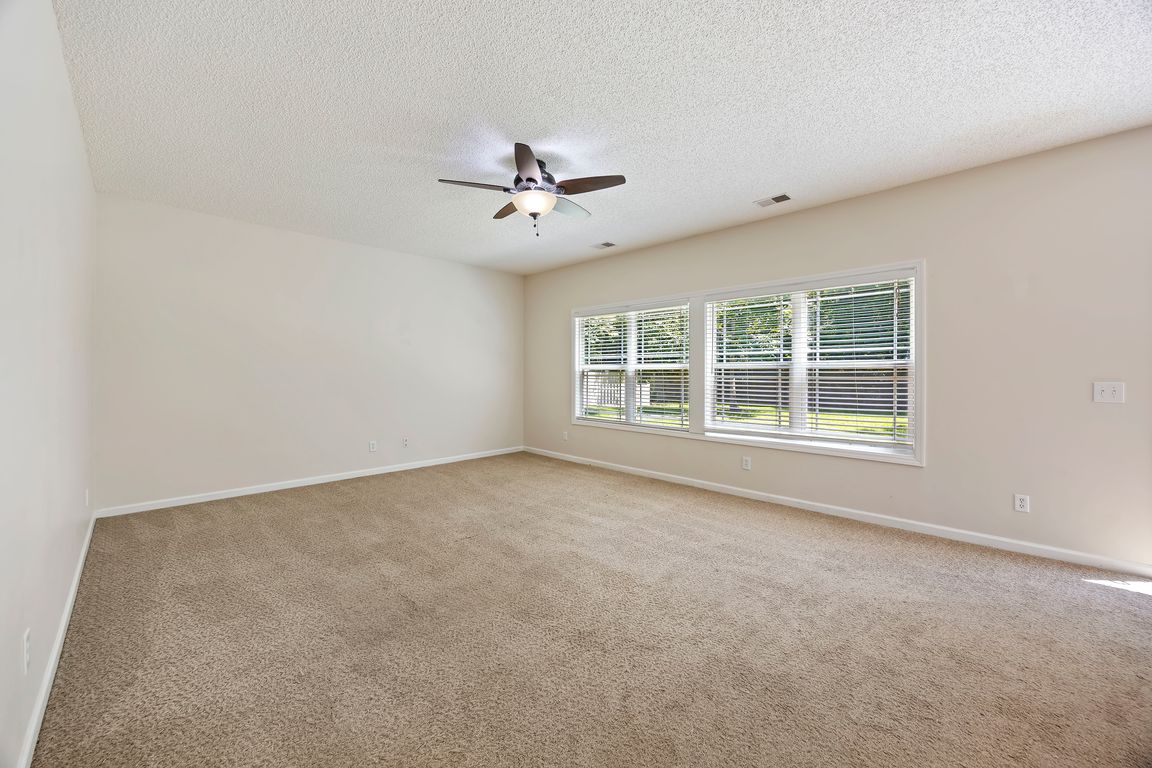
For salePrice cut: $2K (11/12)
$447,000
3beds
2,500sqft
22 Beaumont Ct, Bluffton, SC 29910
3beds
2,500sqft
Single family residence
Built in 2007
10,454 sqft
2 Garage spaces
$179 price/sqft
What's special
Large islandGenerous counter spaceStainless steel appliancesOpen-concept kitchenOversized bedroomsExtended drivewaySeparate shower
New Price! Discover Lowcountry living in this spacious Camden floor plan featuring 2,500 sq ft, 3 bedrooms, 2 baths, a formal dining room/home office, & a finished bonus room perfect for a playroom or media space. The open-concept kitchen includes stainless steel appliances, a large island, pantry, and generous counter space ...
- 152 days |
- 607 |
- 21 |
Likely to sell faster than
Source: REsides, Inc.,MLS#: 454345
Travel times
Living Room
Kitchen
Primary Bedroom
Zillow last checked: 10 hours ago
Listing updated: November 19, 2025 at 10:51am
Listed by:
Lorie Sauer 912-656-2969,
The Agency Hilton Head (960)
Source: REsides, Inc.,MLS#: 454345
Facts & features
Interior
Bedrooms & bathrooms
- Bedrooms: 3
- Bathrooms: 3
- Full bathrooms: 2
- 1/2 bathrooms: 1
Primary bedroom
- Level: Second
Heating
- Heat Pump
Cooling
- Central Air
Appliances
- Included: Dishwasher, Disposal, Gas Range, Microwave, Oven, Refrigerator
Features
- Ceiling Fan(s), Multiple Closets, Pull Down Attic Stairs, Separate Shower, Cable TV, Upper Level Primary, Wired for Data, Entrance Foyer, Eat-in Kitchen, Pantry
- Flooring: Carpet, Luxury Vinyl, Luxury VinylPlank, Tile, Vinyl
- Windows: Other
Interior area
- Total interior livable area: 2,500 sqft
Property
Parking
- Total spaces: 2
- Parking features: Driveway, Garage, Two Car Garage
- Garage spaces: 2
Features
- Stories: 2
- Exterior features: Fence, Sprinkler/Irrigation, Paved Driveway, Storm/Security Shutters
- Pool features: Community
- Has view: Yes
- View description: Trees/Woods
- Water view: Trees/Woods
Lot
- Size: 10,454.4 Square Feet
- Features: < 1/4 Acre
Details
- Parcel number: R61403500000820000
- Special conditions: None
Construction
Type & style
- Home type: SingleFamily
- Architectural style: Two Story
- Property subtype: Single Family Residence
Materials
- Vinyl Siding
- Roof: Asphalt
Condition
- Year built: 2007
Utilities & green energy
- Water: Public
Green energy
- Indoor air quality: Ventilation
Community & HOA
Community
- Security: Smoke Detector(s)
- Subdivision: Alston Park
HOA
- Amenities included: Fitness Center, Gas, Pool, Trail(s)
Location
- Region: Bluffton
Financial & listing details
- Price per square foot: $179/sqft
- Tax assessed value: $402,600
- Annual tax amount: $4,274
- Date on market: 6/24/2025
- Listing terms: Cash,Conventional,FHA