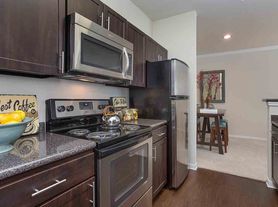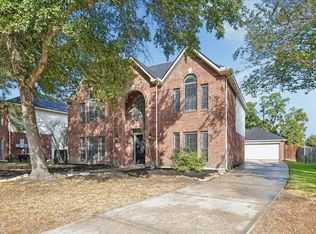Recently remodeled 4 bed, 2.5 bath cul-de-sac home in The Woodlands zoned to Buckalew Elementary! Enter into a two story foyer with all new laminate flooring up/downstairs, and freshly painted throughout. Open floor plan with a "formal" living/dining room that could also be used as a home office, play area for the kids, or a secondary living area. Island kitchen overlooking living room has new granite counters, new backsplash, new gas range, new dishwasher, new sink & faucet. Vaulted ceiling in living room overlooking large backyard and a half bath for guests. Primary bedroom has large ensuite with large walk-in closet, separate garden tub/shower, linen closet, and water closet. Huge upstairs game room with three additional bedrooms, all with good closet space. Brand new washer & dryer included! Come check out this updated family home in The Woodlands!
Copyright notice - Data provided by HAR.com 2022 - All information provided should be independently verified.
House for rent
$2,500/mo
22 Belcarra Pl, Spring, TX 77382
4beds
2,487sqft
Price may not include required fees and charges.
Singlefamily
Available now
Electric, ceiling fan
Electric dryer hookup laundry
2 Attached garage spaces parking
Natural gas, fireplace
What's special
Open floor planLaminate flooringLarge backyardNew granite countersCul-de-sac homeVaulted ceilingIsland kitchen
- 53 days |
- -- |
- -- |
Travel times
Looking to buy when your lease ends?
Consider a first-time homebuyer savings account designed to grow your down payment with up to a 6% match & a competitive APY.
Facts & features
Interior
Bedrooms & bathrooms
- Bedrooms: 4
- Bathrooms: 3
- Full bathrooms: 2
- 1/2 bathrooms: 1
Rooms
- Room types: Breakfast Nook, Family Room
Heating
- Natural Gas, Fireplace
Cooling
- Electric, Ceiling Fan
Appliances
- Included: Dishwasher, Disposal, Dryer, Microwave, Oven, Range, Refrigerator, Washer
- Laundry: Electric Dryer Hookup, Gas Dryer Hookup, In Unit, Washer Hookup
Features
- 3 Bedrooms Up, Ceiling Fan(s), En-Suite Bath, High Ceilings, Primary Bed - 1st Floor, Walk In Closet, Walk-In Closet(s)
- Flooring: Laminate, Tile
- Has fireplace: Yes
Interior area
- Total interior livable area: 2,487 sqft
Property
Parking
- Total spaces: 2
- Parking features: Attached, Driveway, Covered
- Has attached garage: Yes
- Details: Contact manager
Features
- Stories: 2
- Exterior features: 3 Bedrooms Up, Additional Parking, Architecture Style: Traditional, Attached, Back Yard, Basketball Court, Cul-De-Sac, Driveway, Electric Dryer Hookup, En-Suite Bath, Flooring: Laminate, Formal Dining, Formal Living, Full Size, Gameroom Up, Garage Door Opener, Garbage Service, Gas Dryer Hookup, Gas Log, Heating: Gas, High Ceilings, Jogging Path, Lot Features: Back Yard, Cul-De-Sac, Subdivided, Park, Patio/Deck, Pet Park, Picnic Area, Playground, Primary Bed - 1st Floor, Splash Pad, Sprinkler System, Subdivided, Tennis Court(s), Trail(s), Trash Pick Up, Utility Room, Walk In Closet, Walk-In Closet(s), Washer Hookup, Window Coverings
Details
- Parcel number: 97195812100
Construction
Type & style
- Home type: SingleFamily
- Property subtype: SingleFamily
Condition
- Year built: 1999
Community & HOA
Community
- Features: Playground, Tennis Court(s)
HOA
- Amenities included: Basketball Court, Tennis Court(s)
Location
- Region: Spring
Financial & listing details
- Lease term: Long Term,12 Months
Price history
| Date | Event | Price |
|---|---|---|
| 10/31/2025 | Price change | $2,500-7.4%$1/sqft |
Source: | ||
| 9/27/2025 | Listed for rent | $2,700+45.9%$1/sqft |
Source: | ||
| 2/12/2018 | Listing removed | $1,850$1/sqft |
Source: First Millennium Realty #95252216 | ||
| 1/11/2018 | Listed for rent | $1,850-1.3%$1/sqft |
Source: First Millennium Realty #95252216 | ||
| 5/29/2016 | Listing removed | $1,875-3.8%$1/sqft |
Source: Virtual-RealEstate.com #77522494 | ||

