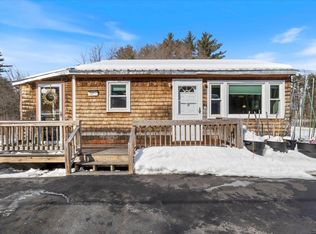THIS MATURE HOOKSETT RANCH OFFERS LOTS OF SPACE INSIDE AND OUT! Inside there is an eat-in kitchen plus a separate dining room, a large living room which is nicely appointed by a wood burning fireplace and there are three roomy bedrooms. New flooring can be found throughout most and the interior has been painted. The basement could easily be transformed into a large family room, game room or 'man cave': the second fireplace is located here. A garage under offers tandem parking for two cars. All of this and more can be found on a beautiful, spacious lot that is close to Underhill School, restaurants and to highway access. You will be pleased to call this home your home! Showings begin on Saturday, October 13, 2018.
This property is off market, which means it's not currently listed for sale or rent on Zillow. This may be different from what's available on other websites or public sources.
