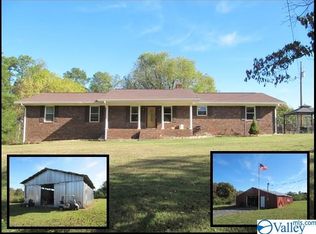Sold for $562,000
$562,000
22 Bridle Ridge Rd, Albertville, AL 35950
4beds
4,515sqft
Single Family Residence
Built in 2002
1.03 Acres Lot
$605,300 Zestimate®
$124/sqft
$2,964 Estimated rent
Home value
$605,300
Estimated sales range
Not available
$2,964/mo
Zestimate® history
Loading...
Owner options
Explore your selling options
What's special
Stunning 4-bedroom, potential 5-bedroom, 3.5-bath home featuring 3 cozy gas fireplaces. The main level boasts a luxurious primary suite with an en suite tiled shower, spacious double vanity, soaker tub, and a spacious walk-in closet. The chef’s kitchen is complete with granite countertops, double oven, and custom cabinetry. Elegance flows with detailed crown molding throughout and wood floors gracing the main floor area. The entire lower level offers a second kitchen, bath, and patio, perfect for mother in law suite, guest or entertaining. Don’t miss this blend of style and comfort. Let’s make it happen!
Zillow last checked: 8 hours ago
Listing updated: March 08, 2025 at 04:47am
Listed by:
Rusty Glines 256-960-2024,
Leading Edge RE Group-Gtsv.
Bought with:
Wesley Cooper, 121510
Cooper Realty LLC
Source: ValleyMLS,MLS#: 21875014
Facts & features
Interior
Bedrooms & bathrooms
- Bedrooms: 4
- Bathrooms: 4
- Full bathrooms: 3
- 1/2 bathrooms: 1
Primary bedroom
- Features: Ceiling Fan(s), Crown Molding, Double Vanity, Recessed Lighting, Wood Floor, Walk-In Closet(s)
- Level: First
- Area: 270
- Dimensions: 15 x 18
Bedroom 2
- Features: Ceiling Fan(s), Carpet, Recessed Lighting, Walk-In Closet(s)
- Level: Second
- Area: 176
- Dimensions: 16 x 11
Bedroom 3
- Features: Carpet
- Level: Second
- Area: 253
- Dimensions: 11 x 23
Bedroom 4
- Features: LVP Flooring
- Level: Basement
- Area: 216
- Dimensions: 18 x 12
Dining room
- Features: Crown Molding, Recessed Lighting, Tray Ceiling(s), Wood Floor
- Level: First
- Area: 130
- Dimensions: 10 x 13
Kitchen
- Features: Granite Counters, Recessed Lighting, Wood Floor
- Level: First
- Area: 208
- Dimensions: 13 x 16
Living room
- Features: Crown Molding, Fireplace, Wood Floor
- Level: First
- Area: 272
- Dimensions: 17 x 16
Office
- Features: Ceiling Fan(s), Fireplace, Recessed Lighting, Vaulted Ceiling(s), Wood Floor
- Level: First
- Area: 121
- Dimensions: 11 x 11
Game room
- Features: Ceiling Fan(s), Recessed Lighting, Walk-In Closet(s), LVP Flooring
- Level: Basement
- Area: 252
- Dimensions: 18 x 14
Laundry room
- Features: Tile
- Level: First
- Area: 48
- Dimensions: 6 x 8
Heating
- Central 2
Cooling
- Central 2
Appliances
- Included: Double Oven, Dishwasher, Microwave, Refrigerator, Disposal, Gas Water Heater, Gas Cooktop
Features
- Central Vacuum
- Basement: Basement
- Has fireplace: Yes
- Fireplace features: Gas Log, Three +
Interior area
- Total interior livable area: 4,515 sqft
Property
Parking
- Parking features: Garage-Two Car, Garage-Attached, Garage Faces Side, Driveway-Concrete, Oversized
Features
- Levels: Three Or More
- Stories: 3
- Waterfront features: Stream/Creek
Lot
- Size: 1.03 Acres
Details
- Parcel number: 1904200000051.005
- Other equipment: Central Vacuum
Construction
Type & style
- Home type: SingleFamily
- Architectural style: Traditional
- Property subtype: Single Family Residence
Condition
- New construction: No
- Year built: 2002
Utilities & green energy
- Sewer: Public Sewer
- Water: Public
Community & neighborhood
Location
- Region: Albertville
- Subdivision: Metes And Bounds
Price history
| Date | Event | Price |
|---|---|---|
| 3/7/2025 | Sold | $562,000-3.1%$124/sqft |
Source: | ||
| 2/8/2025 | Pending sale | $579,900$128/sqft |
Source: | ||
| 2/1/2025 | Contingent | $579,900$128/sqft |
Source: | ||
| 1/12/2025 | Listed for sale | $579,900$128/sqft |
Source: | ||
| 1/6/2025 | Pending sale | $579,900$128/sqft |
Source: | ||
Public tax history
| Year | Property taxes | Tax assessment |
|---|---|---|
| 2024 | $2,336 +5.6% | $51,380 +5.5% |
| 2023 | $2,212 | $48,700 |
| 2022 | $2,212 +8.9% | $48,700 +8.7% |
Find assessor info on the county website
Neighborhood: 35950
Nearby schools
GreatSchools rating
- 5/10Albertville Elementary SchoolGrades: 3-4Distance: 1.3 mi
- 4/10Ala Avenue Middle SchoolGrades: 7-8Distance: 2.4 mi
- 5/10Albertville High SchoolGrades: 9-12Distance: 2.5 mi
Schools provided by the listing agent
- Elementary: Albertville
- Middle: Albertville
- High: Albertville
Source: ValleyMLS. This data may not be complete. We recommend contacting the local school district to confirm school assignments for this home.
Get pre-qualified for a loan
At Zillow Home Loans, we can pre-qualify you in as little as 5 minutes with no impact to your credit score.An equal housing lender. NMLS #10287.
Sell with ease on Zillow
Get a Zillow Showcase℠ listing at no additional cost and you could sell for —faster.
$605,300
2% more+$12,106
With Zillow Showcase(estimated)$617,406
