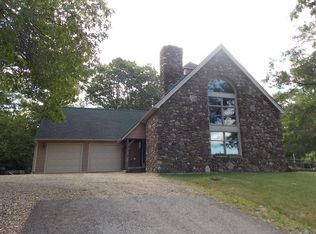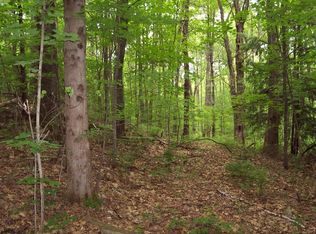Sold for $490,000 on 05/09/25
$490,000
22 Briggs Rd, Petersham, MA 01366
4beds
1,728sqft
Single Family Residence
Built in 1975
6.05 Acres Lot
$-- Zestimate®
$284/sqft
$-- Estimated rent
Home value
Not available
Estimated sales range
Not available
Not available
Zestimate® history
Loading...
Owner options
Explore your selling options
What's special
OPEN HOUSE SUN 4/13, 11-1! This peaceful woodland retreat on a dead end rd is set on 6 private acres abutting hundreds of acres of cons land of the Harvard Forest and Cutthroat Brook Farm hiking trails. Wind up the wooded drive, crossing a seasonal brook, to this striking modern contemporary with soaring vaulted, exposed beam ceilings and walls of glass that frame the surrounding natural beauty. The great room stuns with a floor-to-ceiling fireplace and panoramic views. The first-floor features a primary suite with a picture window, a slider and a private patio, a renovated bath with a walk-in shower, and a flex bed/laundry room. Two spacious bedrooms upstairs feature vaulted ceilings, built-ins, double closets, a 3/4 bath and a home office. The galley kitchen includes tiled floors, a peninsula, new S/S appliances, and access to the multi-level decks. Renovations include new boiler (2023), new roof (2024). Located in charming Petersham with easy access to Routes 2, 32, 122, and 101
Zillow last checked: 8 hours ago
Listing updated: May 09, 2025 at 11:43am
Listed by:
Linda Lee 978-855-3029,
LAER Realty Partners 978-249-8800
Bought with:
Ashley Marrama
Coldwell Banker Realty - Leominster
Source: MLS PIN,MLS#: 73357292
Facts & features
Interior
Bedrooms & bathrooms
- Bedrooms: 4
- Bathrooms: 2
- Full bathrooms: 2
- Main level bathrooms: 1
- Main level bedrooms: 2
Primary bedroom
- Features: Flooring - Wall to Wall Carpet, Window(s) - Picture, Exterior Access, Slider, Lighting - Pendant, Closet - Double
- Level: Main,First
Bedroom 2
- Features: Beamed Ceilings, Vaulted Ceiling(s), Closet/Cabinets - Custom Built, Flooring - Wall to Wall Carpet, Lighting - Sconce
- Level: Second
Bedroom 3
- Features: Beamed Ceilings, Vaulted Ceiling(s), Flooring - Wall to Wall Carpet, Window(s) - Picture, Lighting - Sconce, Closet - Double
- Level: Second
Bedroom 4
- Features: Closet, Flooring - Vinyl, High Speed Internet Hookup, Lighting - Overhead
- Level: Main
Primary bathroom
- Features: No
Bathroom 1
- Features: Bathroom - 3/4, Bathroom - With Shower Stall, Ceiling Fan(s), Flooring - Stone/Ceramic Tile, Countertops - Stone/Granite/Solid, Handicap Equipped, Enclosed Shower - Fiberglass, Remodeled, Lighting - Sconce, Lighting - Overhead
- Level: Main,First
Bathroom 2
- Features: Bathroom - 3/4, Ceiling Fan(s), Beamed Ceilings, Vaulted Ceiling(s), Closet - Linen, Flooring - Vinyl, Countertops - Upgraded, Enclosed Shower - Fiberglass, Lighting - Sconce, Lighting - Overhead
- Level: Second
Dining room
- Features: Beamed Ceilings, Vaulted Ceiling(s), Flooring - Wall to Wall Carpet, Window(s) - Picture, Balcony / Deck, Breakfast Bar / Nook, Deck - Exterior, Exterior Access, Open Floorplan, Slider, Lighting - Overhead, Half Vaulted Ceiling(s)
- Level: Main,First
Kitchen
- Features: Ceiling Fan(s), Beamed Ceilings, Vaulted Ceiling(s), Flooring - Stone/Ceramic Tile, Window(s) - Picture, Dining Area, Balcony - Exterior, Countertops - Upgraded, Breakfast Bar / Nook, Deck - Exterior, Exterior Access, Open Floorplan, Slider, Stainless Steel Appliances, Peninsula, Lighting - Overhead
- Level: Main,First
Living room
- Features: Ceiling Fan(s), Beamed Ceilings, Vaulted Ceiling(s), Closet, Closet/Cabinets - Custom Built, Flooring - Wall to Wall Carpet, Window(s) - Picture, Balcony / Deck, Deck - Exterior, Exterior Access, High Speed Internet Hookup, Open Floorplan, Slider, Window Seat
- Level: Main,First
Office
- Features: Ceiling - Beamed, Ceiling - Vaulted, Flooring - Wall to Wall Carpet, Window(s) - Picture, Balcony - Interior
- Level: Second
Heating
- Baseboard, Oil, Wood, Extra Flue, Wood Stove
Cooling
- None
Appliances
- Laundry: Laundry Closet, Flooring - Vinyl, Main Level, Electric Dryer Hookup, Washer Hookup, Lighting - Overhead, Sink, First Floor
Features
- Beamed Ceilings, Vaulted Ceiling(s), Balcony - Interior, Home Office, Finish - Sheetrock, High Speed Internet
- Flooring: Tile, Vinyl, Carpet, Flooring - Wall to Wall Carpet
- Doors: Insulated Doors, Storm Door(s)
- Windows: Picture, Insulated Windows, Screens
- Basement: Full,Walk-Out Access,Interior Entry,Sump Pump,Concrete,Unfinished
- Number of fireplaces: 1
- Fireplace features: Living Room
Interior area
- Total structure area: 1,728
- Total interior livable area: 1,728 sqft
- Finished area above ground: 1,728
- Finished area below ground: 0
Property
Parking
- Total spaces: 8
- Parking features: Detached, Garage Door Opener, Storage, Workshop in Garage, Garage Faces Side, Oversized, Paved Drive, Off Street, Paved
- Garage spaces: 2
- Uncovered spaces: 6
Features
- Patio & porch: Deck, Deck - Wood, Patio
- Exterior features: Deck, Deck - Wood, Patio, Storage, Professional Landscaping, Screens, Horses Permitted, Stone Wall
- Has view: Yes
- View description: Scenic View(s)
- Waterfront features: Stream
- Frontage length: 356.00
Lot
- Size: 6.05 Acres
- Features: Wooded, Cleared, Level
Details
- Parcel number: 3213741
- Zoning: R
- Horses can be raised: Yes
Construction
Type & style
- Home type: SingleFamily
- Architectural style: Contemporary
- Property subtype: Single Family Residence
Materials
- Frame
- Foundation: Concrete Perimeter
- Roof: Shingle
Condition
- Year built: 1975
Utilities & green energy
- Electric: Circuit Breakers, 100 Amp Service, Other (See Remarks), Generator Connection
- Sewer: Private Sewer
- Water: Private, Other
- Utilities for property: for Electric Range, for Electric Oven, for Electric Dryer, Washer Hookup, Generator Connection
Green energy
- Energy generation: Solar
Community & neighborhood
Community
- Community features: Public Transportation, Shopping, Pool, Tennis Court(s), Park, Walk/Jog Trails, Stable(s), Golf, Medical Facility, Laundromat, Bike Path, Conservation Area, Highway Access, House of Worship, Private School, Public School
Location
- Region: Petersham
Other
Other facts
- Road surface type: Paved
Price history
| Date | Event | Price |
|---|---|---|
| 5/9/2025 | Sold | $490,000+4.5%$284/sqft |
Source: MLS PIN #73357292 | ||
| 4/18/2025 | Contingent | $469,000$271/sqft |
Source: MLS PIN #73357292 | ||
| 4/9/2025 | Listed for sale | $469,000$271/sqft |
Source: MLS PIN #73357292 | ||
Public tax history
Tax history is unavailable.
Neighborhood: 01366
Nearby schools
GreatSchools rating
- 7/10Petersham CenterGrades: K-6Distance: 4.3 mi
- 4/10Ralph C Mahar Regional SchoolGrades: 7-12Distance: 6.2 mi
Schools provided by the listing agent
- Elementary: Petersham
- Middle: Mahar
- High: Mahar
Source: MLS PIN. This data may not be complete. We recommend contacting the local school district to confirm school assignments for this home.

Get pre-qualified for a loan
At Zillow Home Loans, we can pre-qualify you in as little as 5 minutes with no impact to your credit score.An equal housing lender. NMLS #10287.

