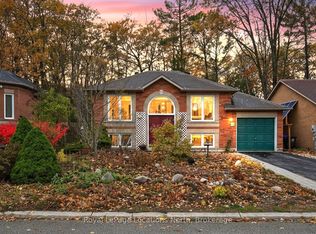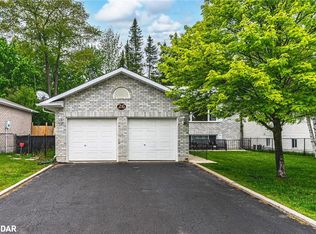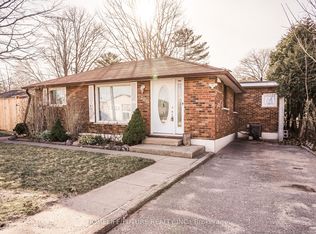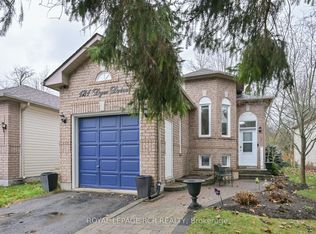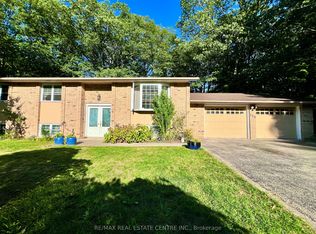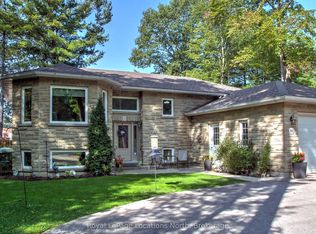22 Brillinger Dr, Wasaga Beach, ON L9Z 1L4
What's special
- 20 days |
- 9 |
- 0 |
Zillow last checked: 8 hours ago
Listing updated: November 25, 2025 at 12:11pm
KAREN YURKIW, Salesperson,
ONE PERCENT REALTY LTD.
Facts & features
Interior
Bedrooms & bathrooms
- Bedrooms: 3
- Bathrooms: 3
Primary bedroom
- Level: Main
- Dimensions: 4.61 x 3.81
Bedroom 2
- Level: Main
- Dimensions: 3.08 x 2.62
Bedroom 3
- Level: Lower
- Dimensions: 3.96 x 2.4
Bathroom
- Level: Main
- Dimensions: 0 x 0
Bathroom
- Level: Lower
- Dimensions: 0 x 0
Bathroom
- Level: Main
- Dimensions: 0 x 0
Breakfast
- Level: Main
- Dimensions: 3.35 x 2.29
Dining room
- Level: Main
- Dimensions: 3.35 x 2.26
Family room
- Level: Lower
- Dimensions: 8.84 x 3.05
Foyer
- Level: In Between
- Dimensions: 2.01 x 1.8
Kitchen
- Level: Main
- Dimensions: 3.35 x 2.99
Laundry
- Level: Lower
- Dimensions: 2.9 x 2.74
Living room
- Level: Main
- Dimensions: 3.35 x 3.08
Heating
- Forced Air, Gas
Cooling
- Central Air
Appliances
- Laundry: Lower Level
Features
- Primary Bedroom - Main Floor
- Flooring: Carpet Free
- Basement: Full,Finished
- Has fireplace: Yes
- Fireplace features: Family Room, Natural Gas
Interior area
- Living area range: 700-1100 null
Property
Parking
- Total spaces: 3
- Parking features: Garage
- Has garage: Yes
Features
- Exterior features: Backs On Green Belt, Lawn Sprinkler System
- Pool features: None
- Waterfront features: None
Lot
- Size: 4,004 Square Feet
- Topography: Wooded/Treed
Details
- Parcel number: 589600046
Construction
Type & style
- Home type: SingleFamily
- Architectural style: Bungalow-Raised
- Property subtype: Single Family Residence
Materials
- Brick
- Foundation: Concrete
- Roof: Asphalt Shingle
Utilities & green energy
- Sewer: Sewer
- Water: Public
Community & HOA
Location
- Region: Wasaga Beach
Financial & listing details
- Annual tax amount: C$2,707
- Date on market: 11/25/2025
- Inclusions: ALL APPLIANCES; FRIDGE, STOVE, DISHWASHER, WASHER, DRYER ALL, ELECTRIC LIGHT FIXTURES& WINDOW COVERINGS
- Exclusions: NONE
(705) 796-6433
By pressing Contact Agent, you agree that the real estate professional identified above may call/text you about your search, which may involve use of automated means and pre-recorded/artificial voices. You don't need to consent as a condition of buying any property, goods, or services. Message/data rates may apply. You also agree to our Terms of Use. Zillow does not endorse any real estate professionals. We may share information about your recent and future site activity with your agent to help them understand what you're looking for in a home.
Price history
Price history
Price history is unavailable.
Public tax history
Public tax history
Tax history is unavailable.Climate risks
Neighborhood: L9Z
Nearby schools
GreatSchools rating
No schools nearby
We couldn't find any schools near this home.
- Loading
