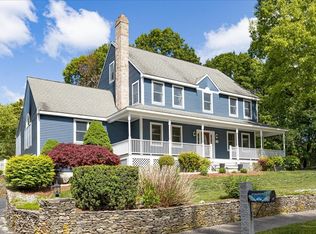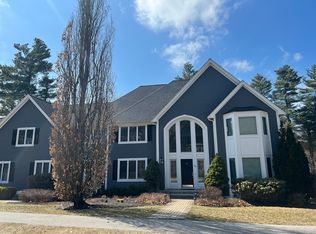Sold for $1,280,000
$1,280,000
22 Campbell Rd, Middleton, MA 01949
4beds
3,627sqft
Single Family Residence
Built in 1997
1.38 Acres Lot
$1,281,800 Zestimate®
$353/sqft
$5,772 Estimated rent
Home value
$1,281,800
$1.17M - $1.40M
$5,772/mo
Zestimate® history
Loading...
Owner options
Explore your selling options
What's special
Located on a quiet circle in the top-rated Masconomet school district, this custom-built colonial is set on a beautifully landscaped, private 1.38-acre lot. The 1st floor features an amazing home office with French doors, bay windows, and classic bookshelves, a huge front-to-back family room with fireplace, large arched picture windows, and rear deck slider, as well as a formal dining room and living room. The star of the show is the massive rear deck and custom pergola, with sweeping views overlooking the large, flat yard. The large eat-in kitchen features custom cabinets, granite countertops, new stainless-steel appliances, and a breakfast bar. Upstairs has four spacious bedrooms, including the primary suite with full walk-in closet and large master bath with separate vanities, powder, and jacuzzi. The large bonus rooms in the finished basement provides flexible extra space. Well located close to Middleton center, area trails and golf courses, and quick access to Routes 95 and 114.
Zillow last checked: 8 hours ago
Listing updated: September 10, 2025 at 06:08pm
Listed by:
Rose Hall 857-207-7579,
Blue Ocean Realty, LLC 617-206-5700
Bought with:
Nikki Martin Team
Compass
Source: MLS PIN,MLS#: 73392725
Facts & features
Interior
Bedrooms & bathrooms
- Bedrooms: 4
- Bathrooms: 3
- Full bathrooms: 2
- 1/2 bathrooms: 1
Primary bedroom
- Features: Bathroom - Full, Bathroom - Double Vanity/Sink, Walk-In Closet(s), Flooring - Wall to Wall Carpet, Window(s) - Bay/Bow/Box, French Doors, Dressing Room
- Level: Second
Bedroom 2
- Features: Closet, Flooring - Wall to Wall Carpet, Window(s) - Bay/Bow/Box
- Level: Second
Bedroom 3
- Features: Closet, Flooring - Wall to Wall Carpet, Window(s) - Bay/Bow/Box
- Level: Second
Bedroom 4
- Features: Closet, Flooring - Wall to Wall Carpet, Window(s) - Bay/Bow/Box
- Level: Second
Primary bathroom
- Features: Yes
Bathroom 1
- Features: Bathroom - Half
- Level: First
Bathroom 2
- Features: Bathroom - Full, Bathroom - Double Vanity/Sink, Bathroom - Tiled With Shower Stall, Bathroom - Tiled With Tub, Soaking Tub
- Level: Second
Bathroom 3
- Features: Bathroom - Full, Bathroom - Double Vanity/Sink, Bathroom - Tiled With Tub & Shower
- Level: Second
Dining room
- Features: Flooring - Hardwood, Window(s) - Bay/Bow/Box, Lighting - Pendant, Crown Molding
- Level: First
Family room
- Features: Flooring - Wall to Wall Carpet, Deck - Exterior, Exterior Access, Recessed Lighting, Lighting - Overhead
- Level: First
Kitchen
- Features: Flooring - Wood, Window(s) - Bay/Bow/Box, Open Floorplan, Stainless Steel Appliances, Gas Stove, Lighting - Overhead
- Level: First
Living room
- Features: Flooring - Wall to Wall Carpet, Window(s) - Bay/Bow/Box, Lighting - Overhead, Crown Molding
- Level: First
Office
- Features: Window(s) - Bay/Bow/Box, French Doors
- Level: First
Heating
- Central, Natural Gas
Cooling
- Central Air
Appliances
- Included: Range, Dishwasher, Microwave, Refrigerator, Washer, Dryer, Vacuum System
- Laundry: Flooring - Stone/Ceramic Tile, First Floor
Features
- Home Office, Bonus Room, Central Vacuum, Internet Available - Unknown
- Flooring: Tile, Carpet, Marble, Hardwood, Laminate
- Doors: French Doors
- Windows: Bay/Bow/Box, Insulated Windows
- Basement: Partially Finished,Garage Access
- Number of fireplaces: 1
- Fireplace features: Family Room
Interior area
- Total structure area: 3,627
- Total interior livable area: 3,627 sqft
- Finished area above ground: 3,149
- Finished area below ground: 478
Property
Parking
- Total spaces: 4
- Parking features: Attached, Garage Door Opener, Workshop in Garage, Paved Drive, Off Street, Paved
- Attached garage spaces: 2
- Uncovered spaces: 2
Lot
- Size: 1.38 Acres
- Features: Wooded
Details
- Parcel number: M:0019 B:0000 L:0088 H,3787499
- Zoning: R1B
Construction
Type & style
- Home type: SingleFamily
- Architectural style: Colonial
- Property subtype: Single Family Residence
- Attached to another structure: Yes
Materials
- Foundation: Concrete Perimeter
Condition
- Year built: 1997
Utilities & green energy
- Sewer: Private Sewer
- Water: Public
Community & neighborhood
Security
- Security features: Security System
Community
- Community features: Public Transportation, Shopping, Walk/Jog Trails, Golf, Medical Facility
Location
- Region: Middleton
Price history
| Date | Event | Price |
|---|---|---|
| 9/9/2025 | Sold | $1,280,000-1.5%$353/sqft |
Source: MLS PIN #73392725 Report a problem | ||
| 7/30/2025 | Contingent | $1,299,000$358/sqft |
Source: MLS PIN #73392725 Report a problem | ||
| 7/8/2025 | Price change | $1,299,000-5.1%$358/sqft |
Source: MLS PIN #73392725 Report a problem | ||
| 6/18/2025 | Listed for sale | $1,369,000+54.7%$377/sqft |
Source: MLS PIN #73392725 Report a problem | ||
| 6/26/2020 | Sold | $885,000-1.7%$244/sqft |
Source: Public Record Report a problem | ||
Public tax history
| Year | Property taxes | Tax assessment |
|---|---|---|
| 2025 | $13,855 -4.1% | $1,165,300 -4.9% |
| 2024 | $14,447 -2.4% | $1,225,400 +6.6% |
| 2023 | $14,798 | $1,149,800 |
Find assessor info on the county website
Neighborhood: 01949
Nearby schools
GreatSchools rating
- 7/10Howe-Manning Elementary SchoolGrades: PK,3-6Distance: 0.7 mi
- 6/10Masconomet Regional Middle SchoolGrades: 7-8Distance: 2.4 mi
- 9/10Masconomet Regional High SchoolGrades: 9-12Distance: 2.4 mi
Schools provided by the listing agent
- Middle: Masconomet
- High: Masconomet
Source: MLS PIN. This data may not be complete. We recommend contacting the local school district to confirm school assignments for this home.
Get a cash offer in 3 minutes
Find out how much your home could sell for in as little as 3 minutes with a no-obligation cash offer.
Estimated market value$1,281,800
Get a cash offer in 3 minutes
Find out how much your home could sell for in as little as 3 minutes with a no-obligation cash offer.
Estimated market value
$1,281,800

