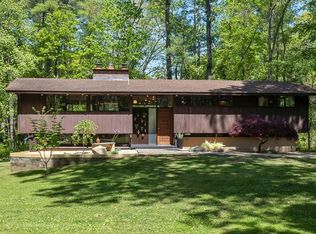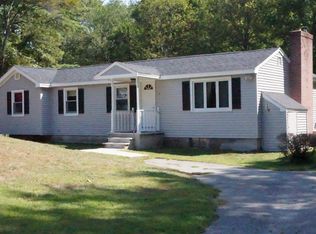Sold for $1,100,000 on 07/31/25
$1,100,000
22 Carlisle Rd, Acton, MA 01720
3beds
2,644sqft
Single Family Residence
Built in 2001
0.79 Acres Lot
$1,085,600 Zestimate®
$416/sqft
$4,196 Estimated rent
Home value
$1,085,600
$1.01M - $1.17M
$4,196/mo
Zestimate® history
Loading...
Owner options
Explore your selling options
What's special
DO NOT HESITATE TO SCHEDULE A TIME TO SEE THIS BEAUTIFUL & TIMELESS MODERN COLONIAL! The wrap around porch alone adds a level of elegance to this home that is THE DEFINITION OF MODERN FARMHOUSE CHIC. You can take that bright and clean kitchen off your inspiration board and make it a reality with the strikingly light & classic contemporary kitchen! AN OPEN FLOOR PLAN OFFERS EASY ACCESS TO AN AMAZING OUTDOOR ENTERTAINMENT SPACE! Snuggle by the fireplace in the living room or use the stunning French door enclosed space as a home office! Your family will love the generous bedroom & bathroom space, making this the perfect home for your current & future needs. You can use the phrase "forever home"...you finally can! With high ceilings and hardwood floors throughout, there is literally nothing you have to do to elevate this space! Just a stone's throw away from Butter Brook Golf Club, enjoy the tremendous nature scene of gorgeous North Acton! SO MANY UPGRADES COMPLETED - LIST ATTACHED!
Zillow last checked: 8 hours ago
Listing updated: July 31, 2025 at 10:13am
Listed by:
The Zur Attias Team 978-621-0734,
The Attias Group, LLC 978-371-1234,
The Zur Attias Team 978-621-0734
Bought with:
Sean Donelly
Redfin Corp.
Source: MLS PIN,MLS#: 73400311
Facts & features
Interior
Bedrooms & bathrooms
- Bedrooms: 3
- Bathrooms: 3
- Full bathrooms: 2
- 1/2 bathrooms: 1
Primary bedroom
- Features: Bathroom - 3/4, Closet, Flooring - Hardwood, Recessed Lighting, Lighting - Overhead
- Level: Second
- Area: 204
- Dimensions: 17 x 12
Bedroom 2
- Features: Closet, Flooring - Hardwood, Lighting - Overhead
- Level: Second
- Area: 210
- Dimensions: 15 x 14
Bedroom 3
- Features: Closet, Flooring - Hardwood, Lighting - Overhead
- Level: Second
- Area: 156
- Dimensions: 13 x 12
Primary bathroom
- Features: Yes
Bathroom 1
- Features: Bathroom - Half, Flooring - Stone/Ceramic Tile, Countertops - Stone/Granite/Solid
- Level: First
- Area: 40
- Dimensions: 8 x 5
Bathroom 2
- Features: Bathroom - Full, Bathroom - With Tub & Shower, Flooring - Stone/Ceramic Tile, Countertops - Stone/Granite/Solid
- Level: Second
- Area: 72
- Dimensions: 9 x 8
Bathroom 3
- Features: Bathroom - 3/4, Bathroom - With Shower Stall, Flooring - Stone/Ceramic Tile
- Level: Second
- Area: 63
- Dimensions: 9 x 7
Dining room
- Features: Flooring - Hardwood, Lighting - Overhead
- Level: First
- Area: 96
- Dimensions: 12 x 8
Family room
- Features: Flooring - Hardwood, Deck - Exterior, Recessed Lighting, Crown Molding
- Level: First
- Area: 144
- Dimensions: 12 x 12
Kitchen
- Features: Flooring - Hardwood, Dining Area, Countertops - Stone/Granite/Solid, Recessed Lighting, Stainless Steel Appliances, Gas Stove, Peninsula, Lighting - Overhead
- Level: Main,First
- Area: 140
- Dimensions: 20 x 7
Living room
- Features: Flooring - Hardwood, Lighting - Overhead
- Level: First
- Area: 156
- Dimensions: 13 x 12
Heating
- Forced Air
Cooling
- Central Air
Appliances
- Laundry: In Basement
Features
- Game Room
- Flooring: Wood, Tile, Laminate
- Doors: French Doors
- Basement: Full,Finished,Bulkhead
- Number of fireplaces: 1
- Fireplace features: Living Room
Interior area
- Total structure area: 2,644
- Total interior livable area: 2,644 sqft
- Finished area above ground: 2,056
- Finished area below ground: 588
Property
Parking
- Total spaces: 8
- Parking features: Attached, Paved Drive, Off Street, Paved
- Attached garage spaces: 2
- Uncovered spaces: 6
Accessibility
- Accessibility features: No
Features
- Patio & porch: Porch, Deck, Patio
- Exterior features: Porch, Deck, Patio, Rain Gutters
Lot
- Size: 0.79 Acres
Details
- Parcel number: M:00C6 B:0004 L:0000,306835
- Zoning: R
Construction
Type & style
- Home type: SingleFamily
- Architectural style: Colonial,Farmhouse
- Property subtype: Single Family Residence
Materials
- Frame
- Foundation: Concrete Perimeter
- Roof: Shingle
Condition
- Year built: 2001
Utilities & green energy
- Electric: Circuit Breakers
- Sewer: Private Sewer
- Water: Public
- Utilities for property: for Gas Range
Green energy
- Energy efficient items: Thermostat
Community & neighborhood
Community
- Community features: Shopping, Walk/Jog Trails, Golf, Bike Path, Conservation Area, Highway Access, House of Worship, Public School
Location
- Region: Acton
Price history
| Date | Event | Price |
|---|---|---|
| 7/31/2025 | Sold | $1,100,000+10.1%$416/sqft |
Source: MLS PIN #73400311 Report a problem | ||
| 7/16/2025 | Contingent | $999,000$378/sqft |
Source: MLS PIN #73400311 Report a problem | ||
| 7/7/2025 | Listed for sale | $999,000+84%$378/sqft |
Source: MLS PIN #73400311 Report a problem | ||
| 8/10/2015 | Sold | $543,000-1.3%$205/sqft |
Source: Public Record Report a problem | ||
| 7/17/2015 | Pending sale | $550,000$208/sqft |
Source: Engel Voelkers #71837217 Report a problem | ||
Public tax history
| Year | Property taxes | Tax assessment |
|---|---|---|
| 2025 | $15,325 +6.5% | $893,600 +3.5% |
| 2024 | $14,395 +2.5% | $863,500 +8% |
| 2023 | $14,044 +5.9% | $799,800 +17.3% |
Find assessor info on the county website
Neighborhood: 01720
Nearby schools
GreatSchools rating
- 9/10Luther Conant SchoolGrades: K-6Distance: 3.7 mi
- 9/10Raymond J Grey Junior High SchoolGrades: 7-8Distance: 4.3 mi
- 10/10Acton-Boxborough Regional High SchoolGrades: 9-12Distance: 4.1 mi
Schools provided by the listing agent
- Middle: Ab
- High: Abrhs
Source: MLS PIN. This data may not be complete. We recommend contacting the local school district to confirm school assignments for this home.
Get a cash offer in 3 minutes
Find out how much your home could sell for in as little as 3 minutes with a no-obligation cash offer.
Estimated market value
$1,085,600
Get a cash offer in 3 minutes
Find out how much your home could sell for in as little as 3 minutes with a no-obligation cash offer.
Estimated market value
$1,085,600

