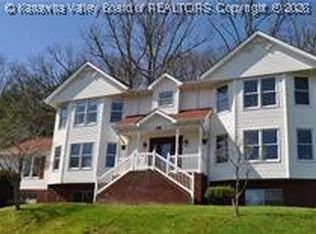Sold for $348,000
$348,000
22 Carriage Rd, Charleston, WV 25314
4beds
3,778sqft
Single Family Residence
Built in 1978
-- sqft lot
$405,500 Zestimate®
$92/sqft
$3,313 Estimated rent
Home value
$405,500
$357,000 - $458,000
$3,313/mo
Zestimate® history
Loading...
Owner options
Explore your selling options
What's special
Roomy two-story colonial-style home located at 22 Carriage Road in Charleston. This home offers 4 bedrooms, 3 full baths and 2 half baths. There is a family room on the first floor and a recreation room in the basement and both have fireplaces. There is a large deck off of the primary suite on the second floor and a large rear patio for outdoor entertaining. This home also includes a two-car attached garage.
Zillow last checked: 8 hours ago
Listing updated: May 17, 2024 at 01:40pm
Listed by:
Scott Jones,
Better Homes and Gardens Real Estate Central 304-201-7653
Bought with:
Janet Amores, 0029143
Old Colony
Source: KVBR,MLS#: 267880 Originating MLS: Kanawha Valley Board of REALTORS
Originating MLS: Kanawha Valley Board of REALTORS
Facts & features
Interior
Bedrooms & bathrooms
- Bedrooms: 4
- Bathrooms: 5
- Full bathrooms: 3
- 1/2 bathrooms: 2
Primary bedroom
- Description: Primary Bedroom
- Level: Upper
- Dimensions: 22.4x12.2
Bedroom 2
- Description: Bedroom 2
- Level: Upper
- Dimensions: 14.6x12.10
Bedroom 3
- Description: Bedroom 3
- Level: Upper
- Dimensions: 14.4x11.10
Bedroom 4
- Description: Bedroom 4
- Level: Upper
- Dimensions: 12.1x10
Dining room
- Description: Dining Room
- Level: Main
- Dimensions: 14.4x12
Family room
- Description: Family Room
- Level: Main
- Dimensions: 17x12.4
Kitchen
- Description: Kitchen
- Level: Main
- Dimensions: 24x14.4
Living room
- Description: Living Room
- Level: Main
- Dimensions: 16.6x14.4
Other
- Description: Other
- Level: Lower
- Dimensions: 21.7x17.8
Other
- Description: Other
- Level: Upper
- Dimensions: 15.6x15
Recreation
- Description: Rec Room
- Level: Lower
- Dimensions: 27.8x17
Utility room
- Description: Utility Room
- Level: Lower
- Dimensions: 13.5x7.4
Heating
- Electric, Forced Air
Cooling
- Central Air
Appliances
- Included: Dishwasher, Electric Range, Disposal, Microwave, Refrigerator
Features
- Separate/Formal Dining Room, Eat-in Kitchen, Cable TV
- Flooring: Carpet, Ceramic Tile, Hardwood, Laminate
- Windows: Insulated Windows
- Basement: Partial
- Number of fireplaces: 2
Interior area
- Total interior livable area: 3,778 sqft
Property
Parking
- Total spaces: 2
- Parking features: Attached, Garage, Two Car Garage
- Attached garage spaces: 2
Features
- Levels: Two
- Stories: 2
- Patio & porch: Deck, Patio
- Exterior features: Deck, Fence, Patio
- Fencing: Yard Fenced
Lot
- Dimensions: 104 x 81 x 136 x 141
Details
- Parcel number: 090079002900000000
Construction
Type & style
- Home type: SingleFamily
- Architectural style: Two Story
- Property subtype: Single Family Residence
Materials
- Drywall, Frame, Vinyl Siding
- Roof: Composition,Shingle
Condition
- Year built: 1978
Utilities & green energy
- Sewer: Public Sewer
- Water: Public
Community & neighborhood
Security
- Security features: Smoke Detector(s)
Location
- Region: Charleston
- Subdivision: Bridlewood
Price history
| Date | Event | Price |
|---|---|---|
| 5/17/2024 | Sold | $348,000-10.8%$92/sqft |
Source: | ||
| 3/19/2024 | Contingent | $389,999$103/sqft |
Source: | ||
| 2/26/2024 | Pending sale | $389,999$103/sqft |
Source: | ||
| 2/5/2024 | Price change | $389,999-2.5%$103/sqft |
Source: | ||
| 1/2/2024 | Price change | $399,999-6.5%$106/sqft |
Source: | ||
Public tax history
| Year | Property taxes | Tax assessment |
|---|---|---|
| 2025 | $129 | $8,040 |
| 2024 | $129 | $8,040 |
| 2023 | $129 | $8,040 |
Find assessor info on the county website
Neighborhood: South Hills
Nearby schools
GreatSchools rating
- 6/10Kenna Elementary SchoolGrades: PK-5Distance: 0.6 mi
- 8/10John Adams Middle SchoolGrades: 6-8Distance: 1 mi
- 9/10George Washington High SchoolGrades: 9-12Distance: 1.1 mi
Schools provided by the listing agent
- Elementary: Kenna
- Middle: John Adams
- High: G. Washington
Source: KVBR. This data may not be complete. We recommend contacting the local school district to confirm school assignments for this home.
Get pre-qualified for a loan
At Zillow Home Loans, we can pre-qualify you in as little as 5 minutes with no impact to your credit score.An equal housing lender. NMLS #10287.
