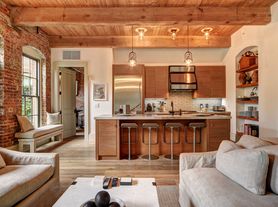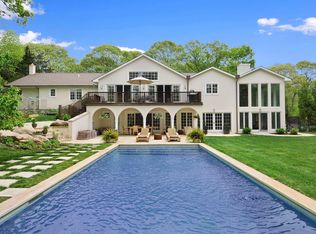Looking for a chic, thoughtfully designed home in Sag Harbor Village? This open, spacious, and sunlit residence sits on a private, lushly landscaped lot complete with a heated Gunite pool, pool house, fire pit, pizza oven, and vegetable garden - the perfect Hamptons sanctuary for relaxation and entertaining. Offering approximately 5,600 sq. ft. of living space, this home is larger than most village residences and showcases exceptional craftsmanship and attention to detail throughout. The open-concept first floor features soaring 15' cathedral ceilings in the great room, anchored by a gas fireplace, and seamlessly flows into a formal dining area and chef's kitchen with high-end appliances, custom cabinetry, and a two-tier island. French doors lead to a spacious dining terrace overlooking the beautifully landscaped grounds. A striking glass-walled staircase enhances the home's airy, light-filled ambiance. The home offers four ensuite bedrooms, including a first-floor primary suite with a walk-in closet and luxurious bath with double sinks and a large shower. An additional first-floor guest suite provides comfort and privacy for visitors. Upstairs, a second primary suite boasts a generous walk-in closet, spa-like bath with double vanities, a rain shower, soaking tub, and custom cabinetry. Another ensuite guest room completes this level. Outdoors, enjoy the resort-like amenities - an oversized heated pool, pool house with bath, kitchenette, and recreation area, plus an outdoor shower and vegetable garden. The finished lower level offers high ceilings, a large recreation room ideal for entertaining, and direct walkout access to the pool area. Additional features include a two-car garage, ample parking, and an unbeatable location just 1/2 mile from Havens Beach and 1 mile from Sag Harbor's vibrant restaurants, shops, and theaters.
House for rent
$130,000/mo
22 Carver St, Sag Harbor, NY 11963
4beds
5,600sqft
Price may not include required fees and charges.
Singlefamily
Available now
-- Pets
Central air
-- Laundry
Detached parking
Fireplace
What's special
Guest suiteGas fireplaceVegetable gardenFinished lower levelLarge recreation roomHeated gunite poolAmple parking
- 15 days |
- -- |
- -- |
Travel times
Looking to buy when your lease ends?
Consider a first-time homebuyer savings account designed to grow your down payment with up to a 6% match & a competitive APY.
Facts & features
Interior
Bedrooms & bathrooms
- Bedrooms: 4
- Bathrooms: 6
- Full bathrooms: 5
- 1/2 bathrooms: 1
Rooms
- Room types: Laundry Room, Office
Heating
- Fireplace
Cooling
- Central Air
Features
- Walk In Closet
- Has basement: Yes
- Has fireplace: Yes
Interior area
- Total interior livable area: 5,600 sqft
Property
Parking
- Parking features: Detached, Other
- Details: Contact manager
Features
- Stories: 2
- Exterior features: Architecture Style: Modern, Walk In Closet
- Has private pool: Yes
Details
- Parcel number: 0302006001100006000
Construction
Type & style
- Home type: SingleFamily
- Architectural style: Modern
- Property subtype: SingleFamily
Condition
- Year built: 2015
Community & HOA
HOA
- Amenities included: Pool
Location
- Region: Sag Harbor
Financial & listing details
- Lease term: Contact For Details
Price history
| Date | Event | Price |
|---|---|---|
| 10/16/2025 | Listed for rent | $130,000+4%$23/sqft |
Source: Zillow Rentals | ||
| 8/1/2025 | Listing removed | $125,000$22/sqft |
Source: Zillow Rentals | ||
| 1/4/2025 | Listed for rent | $125,000$22/sqft |
Source: Zillow Rentals | ||
| 12/21/2024 | Listing removed | $125,000$22/sqft |
Source: Zillow Rentals | ||
| 12/3/2024 | Listed for rent | $125,000$22/sqft |
Source: Zillow Rentals | ||

