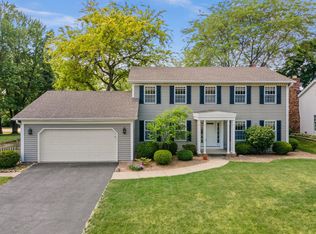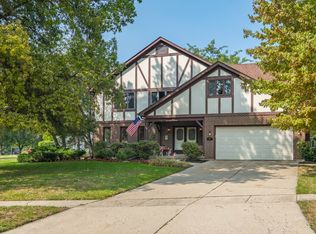Closed
$385,000
22 Cedar Gate Cir, Sugar Grove, IL 60554
4beds
2,713sqft
Single Family Residence
Built in 1979
0.31 Acres Lot
$391,900 Zestimate®
$142/sqft
$3,076 Estimated rent
Home value
$391,900
$353,000 - $435,000
$3,076/mo
Zestimate® history
Loading...
Owner options
Explore your selling options
What's special
Exciting opportunity in Prestbury to make this lovely home your own. So much potential and so many "news" in this home! Brand new carpet and fresh paint throughout. Brand new stainless steel kitchen appliances! Roof, HVAC and water heater all new within past 10 years. Great layout with spacious room sizes. Large kitchen with eating area adjoins to comfy family room with beamed ceiling and fireplace. Seep in the splendor of summertime on the lovely 3 season sunporch overlooking a fabulous yard! Separate dining room and living room in front of home offers additional space with sunlight streaming in through the large windows. Convenient main level laundry room and powder room. Upstairs, find an enormous primary bedroom ensuite with beamed ceiling and walk-in closet. Roomy bedrooms 2, 3 and 4 means comfort for all! Imagine the potential for the unfinished basement! Located very near a neighborhood park/playground and the community pool. Enjoy all the amenities that Prestbury has to offer including clubhouse, pool, tennis/pickleball courts, bike trail entrance, Bliss Creek public golf and Open Range Grill right in the community! Easy access to shopping, dining, Interstate 88, and La Fox and Aurora train stations. Check out the virtual tour of the Prestbury Community. Begin the future you have been dreaming of at 22 Cedar Gate Circle!
Zillow last checked: 8 hours ago
Listing updated: July 18, 2025 at 01:35am
Listing courtesy of:
Linda Hoss 630-423-8223,
Keller Williams Innovate - Aurora
Bought with:
Nikki Walczak
john greene, Realtor
Source: MRED as distributed by MLS GRID,MLS#: 12359726
Facts & features
Interior
Bedrooms & bathrooms
- Bedrooms: 4
- Bathrooms: 3
- Full bathrooms: 2
- 1/2 bathrooms: 1
Primary bedroom
- Features: Flooring (Carpet), Window Treatments (All), Bathroom (Full)
- Level: Second
- Area: 240 Square Feet
- Dimensions: 20X12
Bedroom 2
- Features: Flooring (Carpet), Window Treatments (All)
- Level: Second
- Area: 132 Square Feet
- Dimensions: 12X11
Bedroom 3
- Features: Flooring (Carpet), Window Treatments (All)
- Level: Second
- Area: 154 Square Feet
- Dimensions: 14X11
Bedroom 4
- Features: Flooring (Carpet), Window Treatments (All)
- Level: Second
- Area: 187 Square Feet
- Dimensions: 17X11
Dining room
- Features: Flooring (Carpet), Window Treatments (All)
- Level: Main
- Area: 156 Square Feet
- Dimensions: 13X12
Enclosed porch
- Level: Main
- Area: 198 Square Feet
- Dimensions: 18X11
Family room
- Features: Flooring (Carpet), Window Treatments (All)
- Level: Main
- Area: 234 Square Feet
- Dimensions: 18X13
Kitchen
- Features: Kitchen (Eating Area-Table Space), Window Treatments (All)
- Level: Main
- Area: 234 Square Feet
- Dimensions: 18X13
Laundry
- Level: Main
- Area: 66 Square Feet
- Dimensions: 11X6
Living room
- Features: Flooring (Carpet), Window Treatments (All)
- Level: Main
- Area: 234 Square Feet
- Dimensions: 18X13
Heating
- Natural Gas, Forced Air
Cooling
- Central Air
Appliances
- Included: Microwave, Dishwasher, Refrigerator, Washer, Dryer, Disposal, Humidifier
- Laundry: Main Level, Sink
Features
- Basement: Unfinished,Full
- Number of fireplaces: 1
- Fireplace features: Family Room
Interior area
- Total structure area: 3,856
- Total interior livable area: 2,713 sqft
Property
Parking
- Total spaces: 2
- Parking features: Garage Door Opener, On Site, Garage Owned, Attached, Garage
- Attached garage spaces: 2
- Has uncovered spaces: Yes
Accessibility
- Accessibility features: No Disability Access
Features
- Stories: 2
Lot
- Size: 0.31 Acres
- Features: Mature Trees
Details
- Parcel number: 1415202001
- Special conditions: None
- Other equipment: Water-Softener Owned, Ceiling Fan(s)
Construction
Type & style
- Home type: SingleFamily
- Property subtype: Single Family Residence
Materials
- Vinyl Siding, Brick
Condition
- New construction: No
- Year built: 1979
Utilities & green energy
- Sewer: Public Sewer
- Water: Public
Community & neighborhood
Community
- Community features: Clubhouse, Park, Tennis Court(s), Lake, Water Rights
Location
- Region: Sugar Grove
- Subdivision: Prestbury
HOA & financial
HOA
- Has HOA: Yes
- HOA fee: $144 monthly
- Services included: Clubhouse, Pool, Scavenger, Lake Rights
Other
Other facts
- Has irrigation water rights: Yes
- Listing terms: Conventional
- Ownership: Fee Simple w/ HO Assn.
Price history
| Date | Event | Price |
|---|---|---|
| 7/16/2025 | Sold | $385,000-1.3%$142/sqft |
Source: | ||
| 6/15/2025 | Contingent | $389,900$144/sqft |
Source: | ||
| 6/12/2025 | Price change | $389,900-4.9%$144/sqft |
Source: | ||
| 5/30/2025 | Listed for sale | $409,900$151/sqft |
Source: | ||
Public tax history
| Year | Property taxes | Tax assessment |
|---|---|---|
| 2024 | $3,826 -7.7% | $145,889 +10.9% |
| 2023 | $4,143 -10.5% | $131,574 +8.3% |
| 2022 | $4,627 -2.4% | $121,468 +5.1% |
Find assessor info on the county website
Neighborhood: 60554
Nearby schools
GreatSchools rating
- 5/10Fearn Elementary SchoolGrades: K-5Distance: 3.9 mi
- 7/10Herget Middle SchoolGrades: 6-8Distance: 2 mi
- 4/10West Aurora High SchoolGrades: 9-12Distance: 4.2 mi
Schools provided by the listing agent
- Elementary: Fearn Elementary School
- Middle: Herget Middle School
- High: West Aurora High School
- District: 129
Source: MRED as distributed by MLS GRID. This data may not be complete. We recommend contacting the local school district to confirm school assignments for this home.

Get pre-qualified for a loan
At Zillow Home Loans, we can pre-qualify you in as little as 5 minutes with no impact to your credit score.An equal housing lender. NMLS #10287.
Sell for more on Zillow
Get a free Zillow Showcase℠ listing and you could sell for .
$391,900
2% more+ $7,838
With Zillow Showcase(estimated)
$399,738
