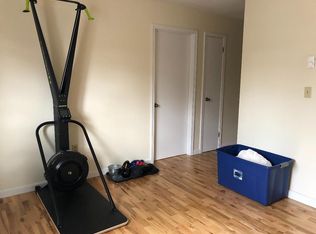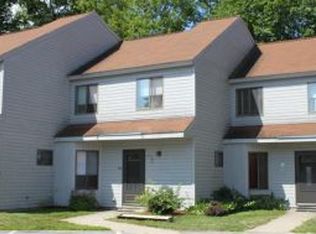Closed
Listed by:
Julie Danaher,
Ridgeline Real Estate 802-540-1366
Bought with: Coldwell Banker Hickok and Boardman
$350,000
22 Chelsea Circle, South Burlington, VT 05403-7260
3beds
1,500sqft
Condominium, Townhouse
Built in 1980
-- sqft lot
$351,200 Zestimate®
$233/sqft
$2,894 Estimated rent
Home value
$351,200
$334,000 - $369,000
$2,894/mo
Zestimate® history
Loading...
Owner options
Explore your selling options
What's special
This sun-filled end-unit townhouse checks all the boxes: location, storage, and charm! Step into a bright, roomy kitchen with updated appliances and tons of space to cook. The large living room flows to your own private deck—perfect for morning coffee or evening unwinding. Upstairs? A spacious primary bedroom with walk-in closet and attached bathroom with double access to the hall, and two more bedrooms full of natural light. Tons of closets + smart layout for the win! Nestled near walking trails and surrounded by trees, you're just a short walk or drive from shopping, restaurants, and medical offices. Low-maintenance living in a prime South Burlington location! Please inquire about new improvements such as siding and roof on both of the garage and unit. All windows replaced in 2024. Pets allowed. Rentals allowed.
Zillow last checked: 8 hours ago
Listing updated: October 23, 2025 at 09:40am
Listed by:
Julie Danaher,
Ridgeline Real Estate 802-540-1366
Bought with:
Edie Brodsky
Coldwell Banker Hickok and Boardman
Source: PrimeMLS,MLS#: 5060825
Facts & features
Interior
Bedrooms & bathrooms
- Bedrooms: 3
- Bathrooms: 2
- Full bathrooms: 1
- 1/2 bathrooms: 1
Heating
- Kerosene, Baseboard, Hot Air, Stove, Wall Furnace
Cooling
- None
Appliances
- Included: Dishwasher, Disposal, Dryer, Range Hood, Microwave, Refrigerator, Washer, Electric Stove, Electric Water Heater
- Laundry: 1st Floor Laundry
Features
- Dining Area, Living/Dining, Primary BR w/ BA, Natural Light, Indoor Storage
- Flooring: Laminate, Tile
- Basement: None
Interior area
- Total structure area: 1,500
- Total interior livable area: 1,500 sqft
- Finished area above ground: 1,500
- Finished area below ground: 0
Property
Parking
- Total spaces: 2
- Parking features: Paved, Assigned, Parking Spaces 2, Detached
- Garage spaces: 1
Accessibility
- Accessibility features: 1st Floor 1/2 Bathroom, 1st Floor Hrd Surfce Flr, Hard Surface Flooring
Features
- Levels: Two
- Stories: 2
- Exterior features: Deck
Lot
- Features: Condo Development, Trail/Near Trail, Near Public Transit
Details
- Parcel number: 60018810422
- Zoning description: residential
Construction
Type & style
- Home type: Townhouse
- Property subtype: Condominium, Townhouse
Materials
- Vinyl Siding
- Foundation: Concrete Slab
- Roof: Shingle
Condition
- New construction: No
- Year built: 1980
Utilities & green energy
- Electric: Circuit Breakers
- Sewer: Public Sewer
- Utilities for property: Cable Available, Gas On-Site, Phone Available
Community & neighborhood
Security
- Security features: Smoke Detector(s)
Location
- Region: South Burlington
HOA & financial
Other financial information
- Additional fee information: Fee: $260
Price history
| Date | Event | Price |
|---|---|---|
| 10/23/2025 | Sold | $350,000-9.1%$233/sqft |
Source: | ||
| 10/2/2025 | Contingent | $385,000$257/sqft |
Source: | ||
| 9/11/2025 | Listed for sale | $385,000-3.5%$257/sqft |
Source: | ||
| 8/12/2025 | Listing removed | $399,000$266/sqft |
Source: | ||
| 6/27/2025 | Price change | $399,000-3.9%$266/sqft |
Source: | ||
Public tax history
| Year | Property taxes | Tax assessment |
|---|---|---|
| 2024 | -- | $224,800 |
| 2023 | -- | $224,800 |
| 2022 | -- | $224,800 |
Find assessor info on the county website
Neighborhood: 05403
Nearby schools
GreatSchools rating
- 9/10Chamberlin SchoolGrades: PK-5Distance: 1.3 mi
- 7/10Frederick H. Tuttle Middle SchoolGrades: 6-8Distance: 0.7 mi
- 10/10South Burlington High SchoolGrades: 9-12Distance: 0.6 mi
Schools provided by the listing agent
- Elementary: Chamberlin School
- Middle: Frederick H. Tuttle Middle Sch
- High: South Burlington High School
- District: South Burlington Sch Distict
Source: PrimeMLS. This data may not be complete. We recommend contacting the local school district to confirm school assignments for this home.

Get pre-qualified for a loan
At Zillow Home Loans, we can pre-qualify you in as little as 5 minutes with no impact to your credit score.An equal housing lender. NMLS #10287.

