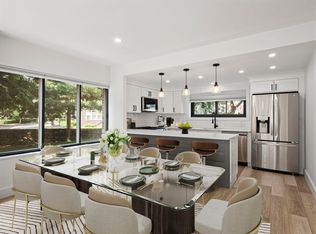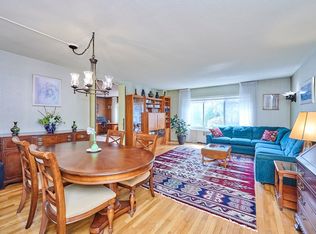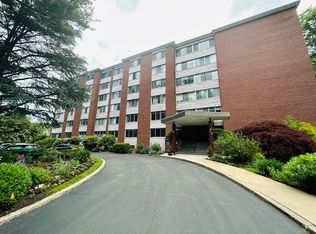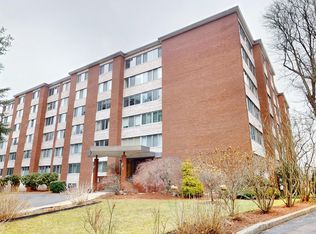Sold for $565,000 on 08/20/25
$565,000
22 Chestnut Pl APT 111, Brookline, MA 02445
1beds
901sqft
Condominium
Built in 1969
-- sqft lot
$565,900 Zestimate®
$627/sqft
$2,872 Estimated rent
Home value
$565,900
$526,000 - $606,000
$2,872/mo
Zestimate® history
Loading...
Owner options
Explore your selling options
What's special
Enjoy the best of urban living in this beautifully landscaped property near Longwood Medical Area, Brookline Village, Coolidge Corner, Brookline Hills T stop, shops, restaurants, Jamaica Pond, and the Emerald Necklace. This oversized 900 sq ft one-bedroom, 1.5 bath home in desirable Sargent Estates features a renovated kitchen that opens to a spacious living/dining area—ideal for entertaining. Large windows fill the home with natural light, enhanced by wood flooring and ample closet space. The updated baths include stylish tile, modern fixtures, and contemporary lighting. Professionally managed building with full amenities: concierge service, seasonal outdoor pool with lifeguard, sauna, and community room. Recent updates include windows and Fancoil HVAC system, with in-unit controls for heating and cooling. Deeded Parking and guest parking, laundry and extra storage room complete this offering. A rare opportunity to enjoy comfort, space, and convenience in a prime Brookline location.
Zillow last checked: 8 hours ago
Listing updated: August 20, 2025 at 09:39am
Listed by:
Barrie Wheeler 617-549-6565,
Hammond Residential Real Estate 617-731-4644
Bought with:
Katherine Waters Clark
Compass
Source: MLS PIN,MLS#: 73393907
Facts & features
Interior
Bedrooms & bathrooms
- Bedrooms: 1
- Bathrooms: 2
- Full bathrooms: 1
- 1/2 bathrooms: 1
Primary bedroom
- Features: Bathroom - 3/4, Walk-In Closet(s), Flooring - Wood
- Level: First
- Area: 195
- Dimensions: 13 x 15
Primary bathroom
- Features: Yes
Bathroom 1
- Features: Bathroom - 3/4, Bathroom - Tiled With Shower Stall
- Level: First
- Area: 40
- Dimensions: 5 x 8
Bathroom 2
- Features: Bathroom - Half
- Level: First
- Area: 20
- Dimensions: 4 x 5
Dining room
- Features: Flooring - Wood, Open Floorplan
- Level: First
Kitchen
- Features: Flooring - Stone/Ceramic Tile
- Level: First
- Area: 80
- Dimensions: 8 x 10
Living room
- Features: Flooring - Wood, Open Floorplan
- Level: First
- Area: 391
- Dimensions: 17 x 23
Heating
- Baseboard
Cooling
- Central Air
Appliances
- Laundry: Common Area, In Building
Features
- Sauna/Steam/Hot Tub, Elevator
- Windows: Insulated Windows
- Has basement: Yes
- Has fireplace: No
Interior area
- Total structure area: 901
- Total interior livable area: 901 sqft
- Finished area above ground: 901
Property
Parking
- Total spaces: 1
- Parking features: Deeded
- Uncovered spaces: 1
Features
- Entry location: Unit Placement(Upper)
- Pool features: Association, In Ground
Details
- Parcel number: B:330 L:0011 S:0011,41292
- Zoning: RES
Construction
Type & style
- Home type: Condo
- Property subtype: Condominium
- Attached to another structure: Yes
Materials
- Brick
- Roof: Rubber
Condition
- Year built: 1969
Utilities & green energy
- Sewer: Public Sewer
- Water: Public
- Utilities for property: for Gas Range
Community & neighborhood
Security
- Security features: Concierge
Community
- Community features: Public Transportation, Shopping, Pool, Park, Walk/Jog Trails, Medical Facility, Laundromat, Bike Path, Highway Access, House of Worship, Public School, T-Station
Location
- Region: Brookline
HOA & financial
HOA
- HOA fee: $467 monthly
- Amenities included: Hot Water, Pool, Laundry, Elevator(s)
- Services included: Heat, Gas, Water, Sewer, Insurance, Maintenance Structure, Road Maintenance, Maintenance Grounds, Snow Removal, Trash, Reserve Funds
Price history
| Date | Event | Price |
|---|---|---|
| 8/20/2025 | Sold | $565,000-0.7%$627/sqft |
Source: MLS PIN #73393907 | ||
| 7/12/2025 | Contingent | $569,000$632/sqft |
Source: MLS PIN #73393907 | ||
| 6/30/2025 | Price change | $569,000-1.7%$632/sqft |
Source: MLS PIN #73393907 | ||
| 6/19/2025 | Listed for sale | $579,000+479.6%$643/sqft |
Source: MLS PIN #73393907 | ||
| 7/19/2020 | Listing removed | $2,700$3/sqft |
Source: Zillow Rental Manager | ||
Public tax history
| Year | Property taxes | Tax assessment |
|---|---|---|
| 2025 | $5,514 +3% | $558,700 +2% |
| 2024 | $5,351 -3.3% | $547,700 -1.3% |
| 2023 | $5,533 -0.2% | $555,000 +2% |
Find assessor info on the county website
Neighborhood: 02445
Nearby schools
GreatSchools rating
- 9/10William H Lincoln SchoolGrades: K-8Distance: 0.2 mi
- 9/10Brookline High SchoolGrades: 9-12Distance: 0.5 mi
Schools provided by the listing agent
- Elementary: Lincoln
- Middle: Lincoln
- High: Brookline High
Source: MLS PIN. This data may not be complete. We recommend contacting the local school district to confirm school assignments for this home.
Get a cash offer in 3 minutes
Find out how much your home could sell for in as little as 3 minutes with a no-obligation cash offer.
Estimated market value
$565,900
Get a cash offer in 3 minutes
Find out how much your home could sell for in as little as 3 minutes with a no-obligation cash offer.
Estimated market value
$565,900



