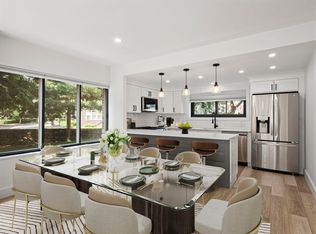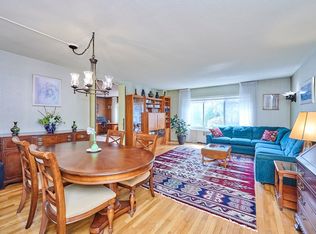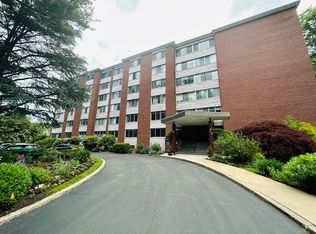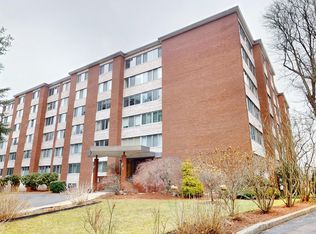Sold for $510,000 on 06/13/25
$510,000
22 Chestnut Pl APT 307, Brookline, MA 02445
1beds
827sqft
Condominium
Built in 1969
-- sqft lot
$510,500 Zestimate®
$617/sqft
$2,789 Estimated rent
Home value
$510,500
$475,000 - $551,000
$2,789/mo
Zestimate® history
Loading...
Owner options
Explore your selling options
What's special
Springtime opportunity at Sargent Estates! Spacious 1BR, 1.5 bath condominium located on the 3rd floor of a beautifully maintained elevator building. The very spacious living/dining room and large bedroom both have oversized windows allowing for the utmost of natural light. The fully applianced kitchen has room for a small table with an opening to the dining area. Closets and storage space in the unit are excellent and there is additional storage available within the building. One deeded parking space and guest parking is available. This building and community offers a part-time concierge, a beautiful outdoor swimming pool, manicured grounds and clubroom. Situated in a highly desirable prime location with easy access to the Riverside ‘D’ Green Line, Longwood Medical area, and Rte. 9 will make residing here a wonderful environment to create your home. This is an estate sale and subject to license to sell from the Probate Court.
Zillow last checked: 8 hours ago
Listing updated: June 13, 2025 at 07:20pm
Listed by:
The Margie and Jon Team 617-939-7800,
Gibson Sotheby's International Realty 617-332-1400,
Beverly Berman 617-515-5744
Bought with:
Non Member
Non Member Office
Source: MLS PIN,MLS#: 73343651
Facts & features
Interior
Bedrooms & bathrooms
- Bedrooms: 1
- Bathrooms: 2
- Full bathrooms: 1
- 1/2 bathrooms: 1
Primary bedroom
- Features: Bathroom - Full, Walk-In Closet(s), Closet, Flooring - Wood, Window(s) - Picture
- Level: First
- Area: 249.03
- Dimensions: 18.33 x 13.58
Primary bathroom
- Features: Yes
Bathroom 1
- Features: Bathroom - Half
- Level: First
- Area: 30.62
- Dimensions: 7.5 x 4.08
Bathroom 2
- Features: Bathroom - Full, Bathroom - Tiled With Tub & Shower, Flooring - Stone/Ceramic Tile
- Level: First
- Area: 44.48
- Dimensions: 8.75 x 5.08
Kitchen
- Features: Gas Stove
- Level: First
- Area: 88
- Dimensions: 10.67 x 8.25
Living room
- Features: Flooring - Wood, Window(s) - Picture
- Level: First
- Area: 323.26
- Dimensions: 20.42 x 15.83
Heating
- Unit Control
Cooling
- Unit Control
Appliances
- Laundry: In Building
Features
- Closet, Entrance Foyer
- Flooring: Parquet, Wood
- Basement: None
- Has fireplace: No
Interior area
- Total structure area: 827
- Total interior livable area: 827 sqft
- Finished area above ground: 827
Property
Parking
- Total spaces: 1
- Parking features: Off Street
- Uncovered spaces: 1
Accessibility
- Accessibility features: No
Features
- Entry location: Unit Placement(Upper)
- Pool features: Association, In Ground
Details
- Parcel number: 41304
- Zoning: Mixed
Construction
Type & style
- Home type: Condo
- Property subtype: Condominium
- Attached to another structure: Yes
Materials
- Frame
- Roof: Rubber
Condition
- Year built: 1969
Utilities & green energy
- Sewer: Public Sewer
- Water: Public
- Utilities for property: for Gas Range, for Gas Oven
Community & neighborhood
Security
- Security features: Intercom, Concierge
Community
- Community features: Public Transportation, Shopping, Park, Walk/Jog Trails, Medical Facility, Laundromat, Bike Path, Highway Access, House of Worship, Private School, Public School, T-Station, University
Location
- Region: Brookline
HOA & financial
HOA
- HOA fee: $478 monthly
- Amenities included: Hot Water, Pool, Laundry, Elevator(s), Sauna/Steam, Clubroom, Storage, Garden Area
- Services included: Heat, Gas, Water, Sewer, Insurance, Security, Maintenance Structure, Road Maintenance, Maintenance Grounds, Snow Removal, Trash, Air Conditioning, Reserve Funds
Other
Other facts
- Listing terms: Contract,Estate Sale
Price history
| Date | Event | Price |
|---|---|---|
| 6/13/2025 | Sold | $510,000+2.2%$617/sqft |
Source: MLS PIN #73343651 | ||
| 3/19/2025 | Contingent | $499,000$603/sqft |
Source: MLS PIN #73343651 | ||
| 3/11/2025 | Listed for sale | $499,000$603/sqft |
Source: MLS PIN #73343651 | ||
Public tax history
| Year | Property taxes | Tax assessment |
|---|---|---|
| 2025 | $5,257 +3% | $532,600 +2% |
| 2024 | $5,102 -2.2% | $522,200 -0.2% |
| 2023 | $5,219 -0.2% | $523,500 +2% |
Find assessor info on the county website
Neighborhood: 02445
Nearby schools
GreatSchools rating
- 9/10William H Lincoln SchoolGrades: K-8Distance: 0.2 mi
- 9/10Brookline High SchoolGrades: 9-12Distance: 0.5 mi
Schools provided by the listing agent
- Elementary: Lincoln
- High: Bhs
Source: MLS PIN. This data may not be complete. We recommend contacting the local school district to confirm school assignments for this home.
Get a cash offer in 3 minutes
Find out how much your home could sell for in as little as 3 minutes with a no-obligation cash offer.
Estimated market value
$510,500
Get a cash offer in 3 minutes
Find out how much your home could sell for in as little as 3 minutes with a no-obligation cash offer.
Estimated market value
$510,500



