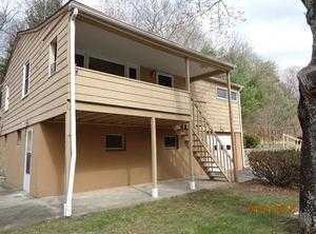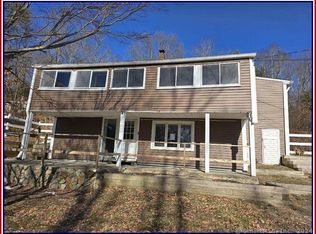Sold for $220,000 on 05/31/23
$220,000
22 Church Street, Sprague, CT 06330
3beds
1,125sqft
Single Family Residence
Built in 1954
0.4 Acres Lot
$284,400 Zestimate®
$196/sqft
$2,243 Estimated rent
Home value
$284,400
$267,000 - $301,000
$2,243/mo
Zestimate® history
Loading...
Owner options
Explore your selling options
What's special
MOVE RIGHT IN TO THIS CUTE HOME LOCATED ACROSS THE STREET FROM THE SHETUCKET RIVER. ENJOY CALMING WATER VIEWS ALL YEAR LONG. THIS HOME OFFERS 3 BEDROONS PLUS A BONUS ROOM THAT CAN BE A USED AS A HOME OFFICE, ETC. GREAT WORK SHOP AND STORAGE IN THE BASEMENT AND OVERSIZED SHED A PLUS. LOCATED NEAR I-395 FOR EASY COMMUTE TO AREA SHOPPING (LISBON LANDING) OR NORWICH AMMENATIES NEARBY. MINUTES TO FOXWOODS AND MOHEGAN SUN. HOME SOLD AS IS/WHERE IS.
Zillow last checked: 8 hours ago
Listing updated: May 31, 2023 at 08:40am
Listed by:
Linda Barrett 860-823-9516,
Berkshire Hathaway NE Prop. 860-739-6666
Bought with:
Nicole M. Garbutt, RES.0765850
Browning & Browning R.E.
Source: Smart MLS,MLS#: 170550672
Facts & features
Interior
Bedrooms & bathrooms
- Bedrooms: 3
- Bathrooms: 1
- Full bathrooms: 1
Primary bedroom
- Level: Main
- Area: 234 Square Feet
- Dimensions: 13 x 18
Bedroom
- Level: Upper
- Area: 156 Square Feet
- Dimensions: 12 x 13
Bathroom
- Level: Main
- Area: 88 Square Feet
- Dimensions: 8 x 11
Kitchen
- Level: Main
- Area: 234 Square Feet
- Dimensions: 13 x 18
Living room
- Level: Main
- Area: 221 Square Feet
- Dimensions: 13 x 17
Rec play room
- Level: Upper
- Area: 221 Square Feet
- Dimensions: 13 x 17
Heating
- Hot Water, Oil
Cooling
- None
Appliances
- Included: Electric Cooktop, Oven, Refrigerator, Washer, Dryer, Water Heater
- Laundry: Lower Level
Features
- Basement: Full,Garage Access,Storage Space
- Attic: Partially Finished
- Has fireplace: No
Interior area
- Total structure area: 1,125
- Total interior livable area: 1,125 sqft
- Finished area above ground: 1,125
Property
Parking
- Total spaces: 1
- Parking features: Attached
- Attached garage spaces: 1
Features
- Exterior features: Breezeway
- Has view: Yes
- View description: Water
- Has water view: Yes
- Water view: Water
- Waterfront features: River Front
Lot
- Size: 0.40 Acres
Details
- Parcel number: 1565381
- Zoning: R-20
Construction
Type & style
- Home type: SingleFamily
- Architectural style: Other
- Property subtype: Single Family Residence
Materials
- Vinyl Siding
- Foundation: Block, Concrete Perimeter
- Roof: Asphalt
Condition
- New construction: No
- Year built: 1954
Utilities & green energy
- Sewer: Septic Tank
- Water: Well
Community & neighborhood
Community
- Community features: Basketball Court, Park, Playground, Shopping/Mall
Location
- Region: Baltic
- Subdivision: Versailles
Price history
| Date | Event | Price |
|---|---|---|
| 5/31/2023 | Sold | $220,000+4.8%$196/sqft |
Source: | ||
| 3/6/2023 | Contingent | $209,900$187/sqft |
Source: | ||
| 3/1/2023 | Listed for sale | $209,900+162.4%$187/sqft |
Source: | ||
| 4/12/2018 | Sold | $80,000-11.1%$71/sqft |
Source: Public Record | ||
| 3/7/2018 | Price change | $90,000-9.1%$80/sqft |
Source: Carrington Real Estate Service #170055736 | ||
Public tax history
| Year | Property taxes | Tax assessment |
|---|---|---|
| 2025 | $3,475 +3.1% | $114,310 |
| 2024 | $3,372 +3.5% | $114,310 |
| 2023 | $3,258 +17.9% | $114,310 +50% |
Find assessor info on the county website
Neighborhood: Baltic
Nearby schools
GreatSchools rating
- 3/10Sayles SchoolGrades: PK-8Distance: 2.5 mi

Get pre-qualified for a loan
At Zillow Home Loans, we can pre-qualify you in as little as 5 minutes with no impact to your credit score.An equal housing lender. NMLS #10287.
Sell for more on Zillow
Get a free Zillow Showcase℠ listing and you could sell for .
$284,400
2% more+ $5,688
With Zillow Showcase(estimated)
$290,088
