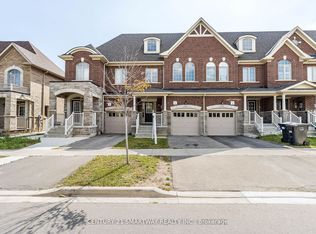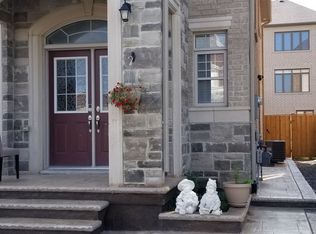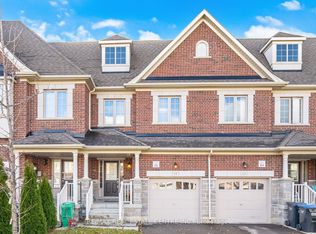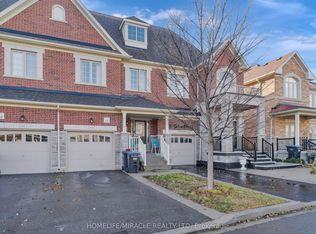Finally Your Search Ends Here. This Gem Features Almost 3000 Sqft Of Bright, Open Concept Living Space, Smooth 11 Foot Ceilings & Hardwood Floor Throughout. 4 Massive Bedrooms With 4 Full Washrooms, A Beautiful Powder Room For Your Guests & A Jaw-Dropping Kitchen That Opens To A Bright Large Living Room. Unbelievably Spacious Family & Dining Room. 2 Car Garage & 2 On Driveway. Must See! Like Brand New -. Move-In Today And Enjoy The Good Life!
This property is off market, which means it's not currently listed for sale or rent on Zillow. This may be different from what's available on other websites or public sources.



