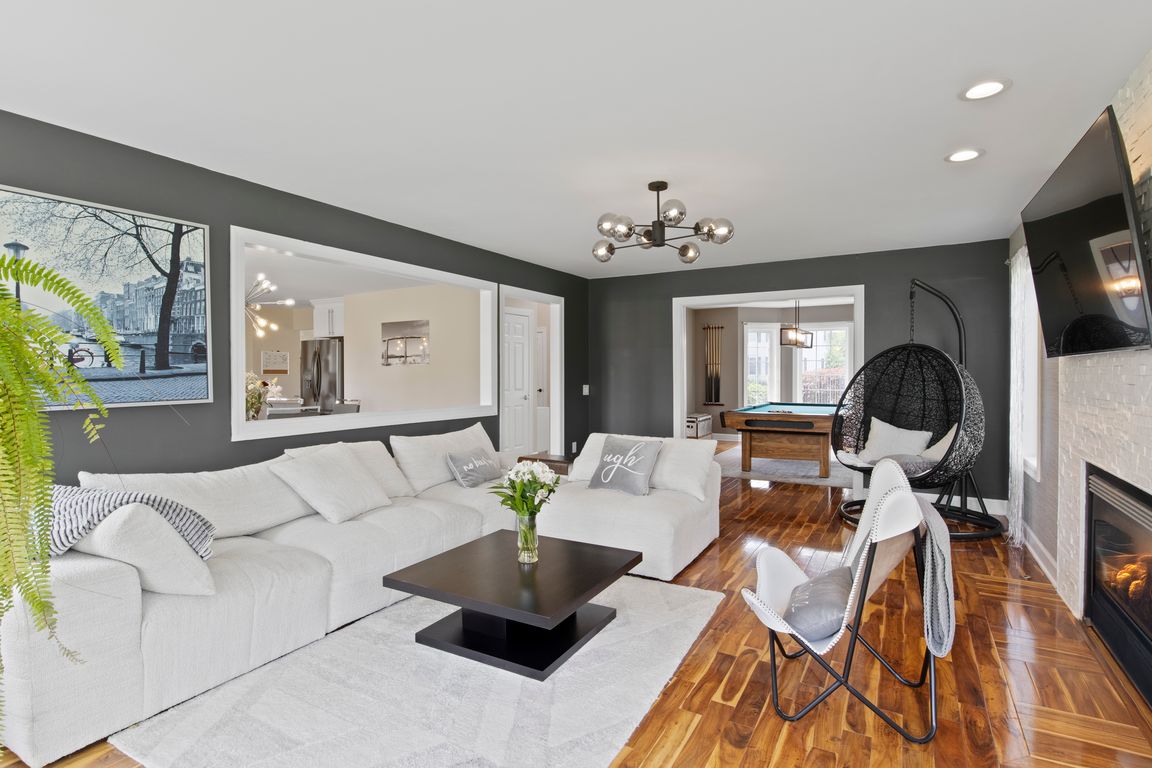
Pending
$689,900
4beds
2,871sqft
22 Coach Side Ln, Pittsford, NY 14534
4beds
2,871sqft
Single family residence
Built in 2000
0.56 Acres
2 Attached garage spaces
$240 price/sqft
What's special
Modern eleganceBackyard oasisHome officePartially finished basementExpansive patioOpen-concept layoutThoughtfully updated living space
Welcome to 22 Coach Side Lane, a beautifully remodeled 4-bedroom, 3-bath home in the heart of Pittsford. With over 2,871 sq ft of thoughtfully updated living space, this home perfectly blends modern elegance with everyday functionality. Step into an open foyer with tall ceilings that flows seamlessly into an open-concept layout ...
- 58 days
- on Zillow |
- 268 |
- 1 |
Source: NYSAMLSs,MLS#: R1610702 Originating MLS: Rochester
Originating MLS: Rochester
Travel times
Kitchen
Dining Room
Living Room
Primary Bedroom
Primary Bathroom
Basement (Finished)
Outdoor Entertaining
Zillow last checked: 7 hours ago
Listing updated: July 10, 2025 at 06:11am
Listing by:
High Falls Sotheby's International 585-623-1500,
Robert Piazza Palotto Robert@HighFallsSIR.com
Source: NYSAMLSs,MLS#: R1610702 Originating MLS: Rochester
Originating MLS: Rochester
Facts & features
Interior
Bedrooms & bathrooms
- Bedrooms: 4
- Bathrooms: 3
- Full bathrooms: 3
- Main level bathrooms: 1
Heating
- Gas, Forced Air
Cooling
- Central Air
Appliances
- Included: Dryer, Dishwasher, Electric Oven, Electric Range, Disposal, Gas Water Heater, Microwave, Washer, Humidifier
- Laundry: Main Level
Features
- Ceiling Fan(s), Separate/Formal Dining Room, Entrance Foyer, Eat-in Kitchen, Separate/Formal Living Room, Home Office, Jetted Tub, Kitchen Island, Kitchen/Family Room Combo, Pantry, Sliding Glass Door(s), Bath in Primary Bedroom, Programmable Thermostat
- Flooring: Carpet, Ceramic Tile, Hardwood, Tile, Varies
- Doors: Sliding Doors
- Basement: Full,Partially Finished,Sump Pump
- Number of fireplaces: 1
Interior area
- Total structure area: 2,871
- Total interior livable area: 2,871 sqft
Video & virtual tour
Property
Parking
- Total spaces: 2
- Parking features: Attached, Garage
- Attached garage spaces: 2
Features
- Levels: Two
- Stories: 2
- Patio & porch: Deck, Open, Patio, Porch
- Exterior features: Blacktop Driveway, Deck, Patio
Lot
- Size: 0.56 Acres
- Dimensions: 77 x 0
- Features: Rectangular, Rectangular Lot, Residential Lot
Details
- Parcel number: 2646891920100002011000
- Special conditions: Standard
Construction
Type & style
- Home type: SingleFamily
- Architectural style: Colonial,Two Story
- Property subtype: Single Family Residence
Materials
- Brick, Vinyl Siding, Copper Plumbing
- Foundation: Block
Condition
- Resale
- Year built: 2000
Utilities & green energy
- Electric: Circuit Breakers
- Sewer: Connected
- Water: Connected, Public
- Utilities for property: Electricity Available, Sewer Connected, Water Connected
Community & HOA
Community
- Subdivision: Walnut Hill
Location
- Region: Pittsford
Financial & listing details
- Price per square foot: $240/sqft
- Tax assessed value: $315,700
- Annual tax amount: $13,238
- Date on market: 6/17/2025
- Listing terms: Cash,Conventional,FHA,VA Loan