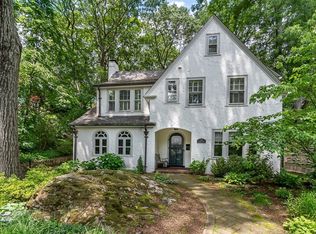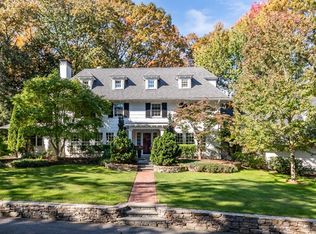Opportunity knocks!! Coveted Wellesley Farms neighborhood - houses rarely change hands on this street. A chance to renovate and expand to make this classic home your own. 1907 Colonial features original hardwood floors and high ceilings. First floor features gracious foyer, front to back fireplaced living room, dining room, eat in kitchen, butler's pantry and sunroom. Second floor has 4 good sized bedrooms and 2 baths. Walk up attic waits to be finished. There is a level back yard and 2+ car detached garage. Walk to Wellesley Hills train, restaurants, coffee shops and stores. Just steps to Brown field and playground. Sold "as is." Bring your ideas and your builder/contractor.
This property is off market, which means it's not currently listed for sale or rent on Zillow. This may be different from what's available on other websites or public sources.

