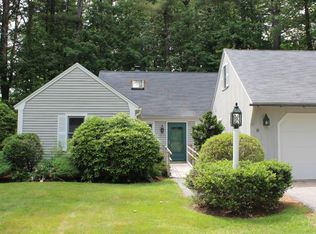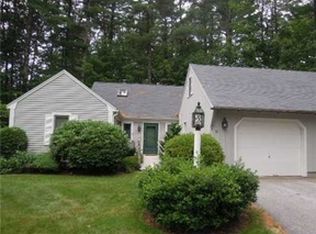Closed
$550,000
22 Colonial Drive, Kennebunk, ME 04043
4beds
1,844sqft
Single Family Residence
Built in 1985
0.46 Acres Lot
$554,100 Zestimate®
$298/sqft
$2,776 Estimated rent
Home value
$554,100
$493,000 - $621,000
$2,776/mo
Zestimate® history
Loading...
Owner options
Explore your selling options
What's special
Located in a sought-after Kennebunk neighborhood just one mile from it's vibrant village center, 22 Colonial Drive offers the perfect blend of comfort, space and convenience. This 4-bedroom, 2-bath home sits on nearly a half-acre of beautifully landscaped ground featuring mature trees, a garden-ready yard, storage shed, and plenty of space for outdoor entertaining and play. Inside, you will find 1,844 square feet of living space. The main level features a spacious living room, cozy sunroom or den, and a eat-in kitchen that flows into the dining room - great for hosting dinners and gatherings. Upstairs are three bedrooms and a full bath, while the lower level includes a fourth bedroom, a second bathroom, laundry room and large family room ready for your personal touch - great potential for In-Law apartment or Guest suite. Situated just 0.4 miles from Kennebunk High School, 1 mile to I-95, and close to forested trails, libraries, local restaurants, shops and seasonal favorites like ice skating rink and area beaches - all while being tucked away on a quiet residential street. Whether you're looking to settle into your first home or find a forever one, this property delivers a timeless style in a prime Southern Maine location.
Zillow last checked: 8 hours ago
Listing updated: September 29, 2025 at 04:37pm
Listed by:
Excellence Realty
Bought with:
Landing Real Estate
Source: Maine Listings,MLS#: 1629834
Facts & features
Interior
Bedrooms & bathrooms
- Bedrooms: 4
- Bathrooms: 2
- Full bathrooms: 2
Primary bedroom
- Level: Second
Bedroom 1
- Level: Second
Bedroom 2
- Level: Second
Bedroom 3
- Level: First
Dining room
- Level: Second
Family room
- Level: First
Kitchen
- Level: Second
Laundry
- Level: First
Living room
- Level: Second
Sunroom
- Level: Second
Heating
- Baseboard
Cooling
- None
Appliances
- Included: Dishwasher, Electric Range, Refrigerator
Features
- Shower, Storage
- Flooring: Carpet, Concrete, Vinyl, Wood
- Basement: Interior Entry,Finished
- Has fireplace: No
Interior area
- Total structure area: 1,844
- Total interior livable area: 1,844 sqft
- Finished area above ground: 1,244
- Finished area below ground: 600
Property
Parking
- Parking features: Paved, 1 - 4 Spaces, Off Street
Features
- Patio & porch: Deck
- Has spa: Yes
Lot
- Size: 0.46 Acres
- Features: Near Shopping, Near Turnpike/Interstate, Near Town, Neighborhood, Suburban, Level, Open Lot, Landscaped, Wooded
Details
- Additional structures: Shed(s)
- Parcel number: KENBM047L017
- Zoning: RES
Construction
Type & style
- Home type: SingleFamily
- Architectural style: Split Level
- Property subtype: Single Family Residence
Materials
- Wood Frame, Wood Siding
- Roof: Shingle
Condition
- Year built: 1985
Utilities & green energy
- Electric: Circuit Breakers
- Sewer: Public Sewer
- Water: Public
Community & neighborhood
Location
- Region: Kennebunk
Other
Other facts
- Road surface type: Paved
Price history
| Date | Event | Price |
|---|---|---|
| 9/29/2025 | Sold | $550,000$298/sqft |
Source: | ||
| 8/1/2025 | Pending sale | $550,000$298/sqft |
Source: | ||
| 7/29/2025 | Price change | $550,000-4.3%$298/sqft |
Source: | ||
| 7/26/2025 | Price change | $575,000-3.5%$312/sqft |
Source: | ||
| 7/9/2025 | Listed for sale | $595,900$323/sqft |
Source: | ||
Public tax history
| Year | Property taxes | Tax assessment |
|---|---|---|
| 2024 | $4,899 +5.6% | $289,000 |
| 2023 | $4,638 +9.9% | $289,000 |
| 2022 | $4,219 +2.5% | $289,000 |
Find assessor info on the county website
Neighborhood: 04043
Nearby schools
GreatSchools rating
- 9/10Sea Road SchoolGrades: 3-5Distance: 1.4 mi
- 10/10Middle School Of The KennebunksGrades: 6-8Distance: 1.9 mi
- 9/10Kennebunk High SchoolGrades: 9-12Distance: 0.2 mi

Get pre-qualified for a loan
At Zillow Home Loans, we can pre-qualify you in as little as 5 minutes with no impact to your credit score.An equal housing lender. NMLS #10287.
Sell for more on Zillow
Get a free Zillow Showcase℠ listing and you could sell for .
$554,100
2% more+ $11,082
With Zillow Showcase(estimated)
$565,182
