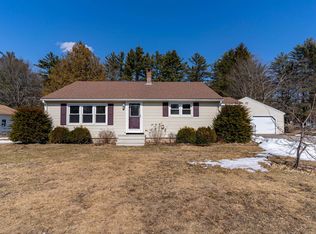Closed
Listed by:
The Zoeller Group,
KW Coastal and Lakes & Mountains Realty/Rochester 603-610-8560
Bought with: Coldwell Banker Realty - Portsmouth, NH
$377,777
22 Cross Road, Rochester, NH 03868
4beds
1,152sqft
Single Family Residence
Built in 1960
0.92 Acres Lot
$407,800 Zestimate®
$328/sqft
$2,538 Estimated rent
Home value
$407,800
$375,000 - $445,000
$2,538/mo
Zestimate® history
Loading...
Owner options
Explore your selling options
What's special
This charming four-bedroom, one-bathroom Cape-style home is nestled on a 0.92-acre lot and offers both comfort and modern updates. Pre-Inspected for your peace of mind, this house is recently refreshed with stylish new flooring and a fresh coat of paint, and exudes warmth and character, inviting you to move right in and make it your own. The spacious backyard is a true oasis, featuring a delightful patio for entertaining and ample space for a lush garden. Additionally, the property boasts a one-car detached garage, providing extra storage and parking convenience. This home benefits from a prime location with easy access to local amenities, being just minutes away from shopping centers, and dining options. Outdoor lovers will appreciate the proximity to picturesque parks and recreational areas, perfect for weekend adventures. With its blend of updates and classic charm, this Cape-style gem is the perfect place to create lasting memories. Don't miss out on the opportunity to call this beautiful property your home!
Zillow last checked: 8 hours ago
Listing updated: June 18, 2024 at 12:50pm
Listed by:
The Zoeller Group,
KW Coastal and Lakes & Mountains Realty/Rochester 603-610-8560
Bought with:
Brandon Gove
Coldwell Banker Realty - Portsmouth, NH
Source: PrimeMLS,MLS#: 4997812
Facts & features
Interior
Bedrooms & bathrooms
- Bedrooms: 4
- Bathrooms: 1
- Full bathrooms: 1
Heating
- Oil, Hot Air
Cooling
- None
Appliances
- Included: Electric Range, Refrigerator
- Laundry: Laundry Hook-ups
Features
- Ceiling Fan(s)
- Flooring: Carpet, Hardwood
- Basement: Full,Interior Entry
Interior area
- Total structure area: 1,920
- Total interior livable area: 1,152 sqft
- Finished area above ground: 1,152
- Finished area below ground: 0
Property
Parking
- Total spaces: 1
- Parking features: Paved
- Garage spaces: 1
Features
- Levels: One and One Half
- Stories: 1
- Patio & porch: Patio
- Exterior features: Garden
- Frontage length: Road frontage: 200
Lot
- Size: 0.92 Acres
- Features: Level
Details
- Parcel number: RCHEM0205B0014L0000
- Zoning description: Res
Construction
Type & style
- Home type: SingleFamily
- Architectural style: Cape
- Property subtype: Single Family Residence
Materials
- Wood Frame
- Foundation: Concrete
- Roof: Asphalt Shingle
Condition
- New construction: No
- Year built: 1960
Utilities & green energy
- Electric: Circuit Breakers
- Sewer: Private Sewer
- Utilities for property: Cable Available
Community & neighborhood
Location
- Region: Rochester
Price history
| Date | Event | Price |
|---|---|---|
| 6/18/2024 | Sold | $377,777+12.1%$328/sqft |
Source: | ||
| 6/3/2024 | Contingent | $336,999$293/sqft |
Source: | ||
| 5/29/2024 | Listed for sale | $336,999+98.4%$293/sqft |
Source: | ||
| 7/25/2017 | Sold | $169,900$147/sqft |
Source: | ||
| 6/6/2017 | Listed for sale | $169,900+44%$147/sqft |
Source: Bean Group / Portsmouth #4638777 Report a problem | ||
Public tax history
| Year | Property taxes | Tax assessment |
|---|---|---|
| 2024 | $5,043 +8% | $339,600 +87.2% |
| 2023 | $4,669 +1.8% | $181,400 |
| 2022 | $4,586 +2.5% | $181,400 |
Find assessor info on the county website
Neighborhood: 03868
Nearby schools
GreatSchools rating
- 4/10East Rochester SchoolGrades: PK-5Distance: 2.4 mi
- 3/10Rochester Middle SchoolGrades: 6-8Distance: 3.9 mi
- NABud Carlson AcademyGrades: 9-12Distance: 2.3 mi
Schools provided by the listing agent
- Elementary: East Rochester School
- Middle: Rochester Middle School
- High: Spaulding High School
- District: Rochester
Source: PrimeMLS. This data may not be complete. We recommend contacting the local school district to confirm school assignments for this home.
Get pre-qualified for a loan
At Zillow Home Loans, we can pre-qualify you in as little as 5 minutes with no impact to your credit score.An equal housing lender. NMLS #10287.
