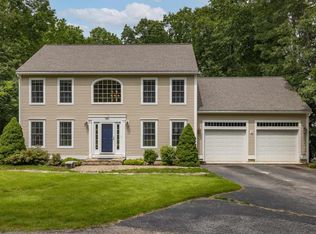Upscale living 1 mile from downtown Kittery, and minutes to 95. Nestled into a quiet neighborhood, you'll find this high end detailed, builders personal home. This spectacular home has distinct woodworking points throughout; a white oak library with coffered ceiling, gorgeous casings and crown moldings with Ten foot ceilings. Elegant and charming, this layout centers on a grand scale living room that sweeps into a large kitchen built for entertaining. One of the most outstanding features of this home is the master suite. With gorgeous views of the landscaped backyard, this first floor master boasts "his and hers" bathrooms connected by a grand steam shower. 3 more bedrooms equipped with 2 stylish bathrooms and separate laundry room all on the same first floor level. The main level living space totals 2720 square feet. Additionally there is approximately 1300 Sq. Ft. of finished basement; including another beautiful bath, and amenities. Exquisitely landscaped 1.8 acre private lot with outstanding landscaped arboretum. There is also the potential for an additional building with sewer hookup on the lot. You'll fall in love with the tranquil setting, and the European charm of the exterior. Full Home Inspection Report available to potential offers.
This property is off market, which means it's not currently listed for sale or rent on Zillow. This may be different from what's available on other websites or public sources.

