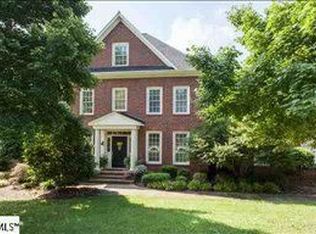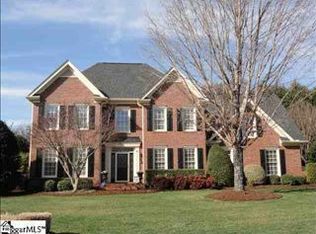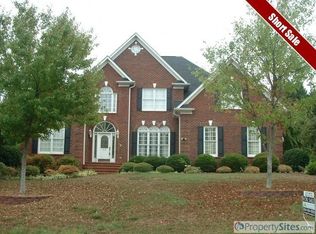Fabulous ALL BRICK home with UPDATES that is located on one of the most desirable streets in River Walk. Amazing HARDWOOD flooring runs throughout the main floor and into an UPDATED KITCHEN with granite counters, tile backsplash, new downdraft gas cook top, and stainless-steel appliances. You will love the large, extra-functional LAUNDRY room that features ceramic tile flooring, extra pantry, sink, extra refrigerator with water/ice, laundry chute, and plenty of counter space for folding. Both refrigerators, washer and dryer will convey. MASTER ON MAIN with updated master bathroom that will really knock you out ??? CUSTOM TILE SHOWER and flooring is accented by stylish free-standing TUB and granite counters. The bedroom is equally expansive with large walk-in closet, double trey ceiling, and bay windows featuring PLANTATION SHUTTERS. Lots more plantation shutters through most of the main floor give this home a feeling of luxury and compliment the deep crown molding throughout. Plenty of space here - a large OFFICE off the foyer offers a built-in bookcase; a dining room that can handle a large table and suite; and a great room that feels expansive, tying together nicely with the kitchen/breakfast room. BREAKFAST ROOM features bay and side windows with great views of the deck and back yard ??? bringing in lots of natural light into the kitchen area! Sneak off the back to a sizeable SUNROOM with pine flooring and custom curtains that overlooks a fully fenced and PRIVATE BACK YARD. Check out the expansive WRAP-AROUND DECK ??? recently refinished and stained ??? that looks sharp with metal balusters on the railing; tables and benches can convey. Below is a nice Bermuda lawn with huge PATIO, FIREPIT and storage under the deck ??? so many places to hang out! Upstairs the magic continues with 3 large bedrooms and a tremendous bonus room that has room for everyone. A Jack n Jill bath connects two bedrooms and the center bedroom with vaulted ceiling has an ensuite.
This property is off market, which means it's not currently listed for sale or rent on Zillow. This may be different from what's available on other websites or public sources.


