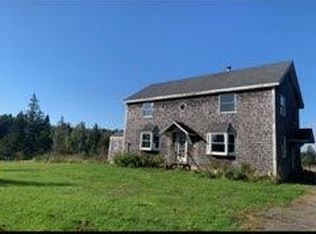Closed
$125,000
22 Dixie Road, Lubec, ME 04652
3beds
1,342sqft
Single Family Residence
Built in 1930
5 Acres Lot
$127,400 Zestimate®
$93/sqft
$1,681 Estimated rent
Home value
$127,400
Estimated sales range
Not available
$1,681/mo
Zestimate® history
Loading...
Owner options
Explore your selling options
What's special
Nestled behind two stately silver maples, this 1342 sq ft Dutch Colonial offers great potential. Currently set up as a 3-bedroom, 1.5-bathroom home, it could easily be converted back to its original 4-bedroom layout. The grounds feature a sweeping lawn, apple trees, and plenty of room for gardens, additional buildings, or a small hobby farm.
The home is ready for your vision, with some updates needed including paint, roof, and deck work, yet some improvements have already been made such as newer vinyl windows and a newer furnace. Inside, the first floor offers a welcoming eat-in kitchen that opens to a spacious living room, as well as a large half bath with laundry. Upstairs you will find three comfortable bedrooms and a full bathroom
Located in country setting, yet just 5 miles from downtown Lubec and 22 miles from Machias, this property is the perfect opportunity to create a charming retreat or year-round home in beautiful Downeast Maine.
Zillow last checked: 8 hours ago
Listing updated: September 30, 2025 at 06:24pm
Listed by:
Bold Coast Properties
Bought with:
Due East Real Estate
Source: Maine Listings,MLS#: 1633786
Facts & features
Interior
Bedrooms & bathrooms
- Bedrooms: 3
- Bathrooms: 2
- Full bathrooms: 1
- 1/2 bathrooms: 1
Bedroom 1
- Level: Second
- Area: 212.26 Square Feet
- Dimensions: 23.3 x 9.11
Bedroom 2
- Level: Second
- Area: 127.68 Square Feet
- Dimensions: 11.4 x 11.2
Bedroom 3
- Level: Second
- Area: 142.78 Square Feet
- Dimensions: 11.8 x 12.1
Kitchen
- Features: Eat-in Kitchen
- Level: First
- Area: 239.84 Square Feet
- Dimensions: 14.2 x 16.89
Laundry
- Level: First
- Area: 102.85 Square Feet
- Dimensions: 8.5 x 12.1
Living room
- Features: Gas Fireplace
- Level: First
- Area: 333.86 Square Feet
- Dimensions: 22.11 x 15.1
Heating
- Forced Air, Other
Cooling
- None
Appliances
- Included: Dryer, Microwave, Gas Range, Refrigerator, Washer
Features
- Bathtub
- Flooring: Laminate, Vinyl, Wood, Painted/Stained
- Basement: Bulkhead,Interior Entry,Full,Unfinished
- Has fireplace: No
Interior area
- Total structure area: 1,342
- Total interior livable area: 1,342 sqft
- Finished area above ground: 1,342
- Finished area below ground: 0
Property
Parking
- Parking features: Gravel, 1 - 4 Spaces
Features
- Has view: Yes
- View description: Trees/Woods
Lot
- Size: 5 Acres
- Features: Near Public Beach, Rural, Level, Open Lot, Pasture, Wooded
Details
- Parcel number: LUBEM004L010
- Zoning: Residential
- Other equipment: Internet Access Available
Construction
Type & style
- Home type: SingleFamily
- Architectural style: Dutch Colonial
- Property subtype: Single Family Residence
Materials
- Wood Frame, Shingle Siding
- Roof: Shingle
Condition
- Year built: 1930
Utilities & green energy
- Electric: Circuit Breakers
- Water: Well
- Utilities for property: Utilities On
Community & neighborhood
Location
- Region: Lubec
Price history
| Date | Event | Price |
|---|---|---|
| 9/30/2025 | Sold | $125,000-16.6%$93/sqft |
Source: | ||
| 9/1/2025 | Contingent | $149,900$112/sqft |
Source: | ||
| 8/30/2025 | Price change | $149,900-9.2%$112/sqft |
Source: | ||
| 8/11/2025 | Listed for sale | $165,000$123/sqft |
Source: | ||
Public tax history
| Year | Property taxes | Tax assessment |
|---|---|---|
| 2024 | $2,157 +23.4% | $113,500 0% |
| 2023 | $1,748 -29% | $113,518 +11.7% |
| 2022 | $2,461 +6.6% | $101,671 |
Find assessor info on the county website
Neighborhood: 04652
Nearby schools
GreatSchools rating
- NALubec Consolidated SchoolGrades: PK-8Distance: 4.9 mi
Get pre-qualified for a loan
At Zillow Home Loans, we can pre-qualify you in as little as 5 minutes with no impact to your credit score.An equal housing lender. NMLS #10287.
