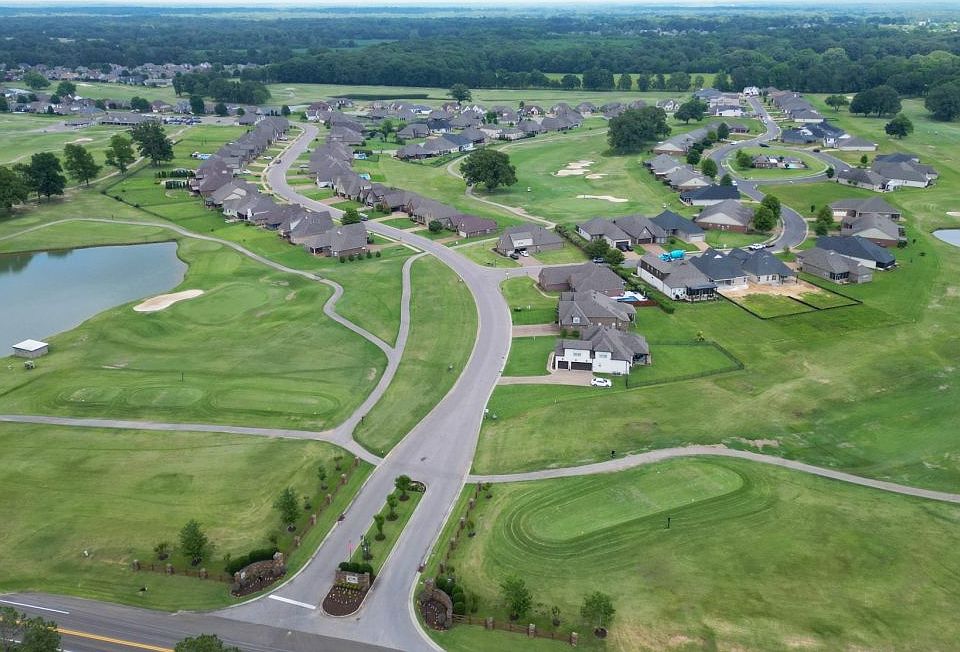Welcome to your own slice of golf course paradise! This Clark floor plan by Regency Homebuilders is your unique opportunity for brand new construction on the golf course with up-to-date finishes, a formal dining area, spa worthy primary suite, and a covered patio to take in the views. The Villas at Fair Oaks community truly offers the ultimate low maintenance living! HOA covers exterior maintenance, a community pool & clubhouse. Estimated completion: November 2025. Few homes remain. *Contact us today to learn about the 25k builder bonus, only available until 11/28!
New construction
$384,900
22 Doral Loop, Oakland, TN 38060
4beds
2,212sqft
Condominium
Built in 2025
-- sqft lot
$385,000 Zestimate®
$174/sqft
$-- HOA
What's special
Spa worthy primary suiteFormal dining area
- 145 days |
- 85 |
- 9 |
Zillow last checked: 8 hours ago
Listing updated: November 20, 2025 at 11:13am
Listed by:
Tia Williams,
Regency Realty, LLC
Source: MAAR,MLS#: 10200231
Travel times
Schedule tour
Facts & features
Interior
Bedrooms & bathrooms
- Bedrooms: 4
- Bathrooms: 3
- Full bathrooms: 3
Rooms
- Room types: Attic
Primary bedroom
- Features: Carpet, Smooth Ceiling, Walk-In Closet(s)
- Level: First
- Area: 210
- Dimensions: 14 x 15
Bedroom 2
- Features: Carpet, Shared Bath, Smooth Ceiling
- Level: First
- Area: 110
- Dimensions: 10 x 11
Bedroom 3
- Features: Carpet, Shared Bath, Smooth Ceiling
- Level: First
- Area: 110
- Dimensions: 10 x 11
Bedroom 4
- Features: Carpet, Private Full Bath, Smooth Ceiling, Walk-In Closet(s)
- Level: Second
- Area: 255
- Dimensions: 15 x 17
Primary bathroom
- Features: Double Vanity, Separate Shower, Smooth Ceiling, Tile Floor, Vaulted/Coffered Ceiling, Full Bath
Dining room
- Features: Separate Dining Room
- Area: 120
- Dimensions: 10 x 12
Kitchen
- Features: Breakfast Bar, Pantry
- Area: 120
- Dimensions: 10 x 12
Living room
- Features: Great Room
- Dimensions: 0 x 0
Den
- Area: 221
- Dimensions: 13 x 17
Heating
- Central, Natural Gas
Cooling
- Ceiling Fan(s), Central Air
Appliances
- Included: Gas Water Heater, Range/Oven, Gas Cooktop, Disposal, Dishwasher, Microwave
- Laundry: Laundry Room
Features
- 1 or More BR Down, Primary Down, Double Vanity Bath, Separate Tub & Shower, Full Bath Down, High Ceilings, Smooth Ceiling, Vaulted/Coff/Tray Ceiling, Cable Wired, Walk-In Closet(s), 2 or More Baths, 2nd Bedroom, 3rd Bedroom, Den/Great Room, Dining Room, Kitchen, Laundry Room, Primary Bedroom, 1 Bath, 4th or More Bedrooms, Square Feet Source: Floor Plans (Builder/Architecture)
- Flooring: Part Carpet, Part Hardwood, Tile
- Windows: Double Pane Windows
- Attic: Attic Access
- Number of fireplaces: 1
- Fireplace features: In Den/Great Room, Ventless
Interior area
- Total interior livable area: 2,212 sqft
Property
Parking
- Total spaces: 2
- Parking features: Garage Faces Front, Garage Door Opener
- Has garage: Yes
- Covered spaces: 2
Features
- Stories: 2
- Patio & porch: Porch, Covered Patio
- Pool features: Community, Neighborhood
Lot
- Size: 7,405.2 Square Feet
- Dimensions: .17
- Features: Professionally Landscaped
Details
- Parcel number: 087A 087A B00501
Construction
Type & style
- Home type: Condo
- Architectural style: Traditional
- Property subtype: Condominium
Materials
- Brick Veneer, Wood/Composition
- Foundation: Slab
- Roof: Composition Shingles
Condition
- New construction: Yes
- Year built: 2025
Details
- Builder name: Regency Homebuilders
Utilities & green energy
- Sewer: Public Sewer
- Water: Public
Community & HOA
Community
- Features: Clubhouse, Golf
- Security: Security System, Smoke Detector(s), Dead Bolt Lock(s)
- Subdivision: Villas at Fair Oaks
HOA
- Services included: Maintenance Grounds, Management Fees
Location
- Region: Oakland
Financial & listing details
- Price per square foot: $174/sqft
- Tax assessed value: $40,000
- Annual tax amount: $193
- Price range: $384.9K - $384.9K
- Date on market: 6/30/2025
- Cumulative days on market: 12 days
About the community
Villas at Fair Oaks is a beautiful neighborhood in a desirable Oakland location. Oakland offers a wide variety of activities from an 18-hole Championship Golf Course to boating, fishing, hunting, and children's sporting activities. Oakland's wonderful community, lower taxes, and small-town atmosphere makes it a desirable location for many.

55 Valleyview Ln, Oakland, TN 38060
Source: Regency Homebuilders