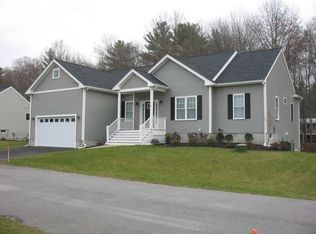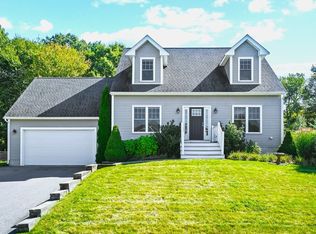Sold for $660,000
$660,000
22 Dornoch Rd, Taunton, MA 02780
3beds
1,626sqft
Single Family Residence
Built in 2014
10,454 Square Feet Lot
$679,900 Zestimate®
$406/sqft
$3,330 Estimated rent
Home value
$679,900
$612,000 - $755,000
$3,330/mo
Zestimate® history
Loading...
Owner options
Explore your selling options
What's special
Welcome Home To 22 Dornoch Rd! Enjoy single-level living with ease in this 3 Bedroom, 2 Full Bath Ranch located right on the Taunton / Raynham Line! Featuring 9-ft ceilings, hardwood flooring throughout and a spacious open floor plan making entertaining a breeze! The primary bedroom is thoughtfully located on the opposite side of the home from the other two bedrooms providing a great sense of privacy. The kitchen boasts beautiful cherry-stained cabinets, granite countertops, stainless steel appliances, gas cooking, center island with a breakfast bar & dining area with a slider leading to your back deck. The oversized 22ft-wide attached garage adds convenience and the walk-out unfinished basement offers endless possibilities for future expansion or potential in-law suite. Additional amenities include irrigation, well water filter / softener kit, town sewer and EXTREMELY affordable TMLP electric service!
Zillow last checked: 8 hours ago
Listing updated: August 15, 2025 at 12:29pm
Listed by:
Dan Gouveia Team 774-300-0431,
Keller Williams Realty 508-238-5000
Bought with:
Muhammad Mushtaq
SBA Realty Group
Source: MLS PIN,MLS#: 73389710
Facts & features
Interior
Bedrooms & bathrooms
- Bedrooms: 3
- Bathrooms: 2
- Full bathrooms: 2
Primary bedroom
- Features: Bathroom - Full, Walk-In Closet(s), Flooring - Hardwood, Cable Hookup
- Level: First
- Area: 208
- Dimensions: 16 x 13
Bedroom 2
- Features: Closet, Flooring - Hardwood
- Level: First
- Area: 132
- Dimensions: 12 x 11
Bedroom 3
- Features: Closet, Flooring - Hardwood
- Level: First
- Area: 121
- Dimensions: 11 x 11
Bathroom 1
- Features: Bathroom - Full, Bathroom - With Shower Stall, Closet - Linen, Flooring - Stone/Ceramic Tile, Double Vanity
- Level: First
- Area: 88
- Dimensions: 11 x 8
Bathroom 2
- Features: Bathroom - Full, Closet - Linen, Flooring - Stone/Ceramic Tile
- Level: First
- Area: 48
- Dimensions: 8 x 6
Kitchen
- Features: Flooring - Hardwood, Dining Area, Countertops - Stone/Granite/Solid, Kitchen Island, Breakfast Bar / Nook, Deck - Exterior, Exterior Access, Recessed Lighting, Stainless Steel Appliances, Gas Stove
- Level: First
- Area: 231
- Dimensions: 21 x 11
Living room
- Features: Flooring - Hardwood, Recessed Lighting
- Level: First
- Area: 336
- Dimensions: 21 x 16
Heating
- Forced Air, Natural Gas, Propane
Cooling
- Central Air
Appliances
- Included: Water Heater, Range, Dishwasher, Microwave, Refrigerator, Washer, Dryer
- Laundry: Flooring - Stone/Ceramic Tile, First Floor, Electric Dryer Hookup, Washer Hookup
Features
- Flooring: Tile, Hardwood
- Basement: Full,Walk-Out Access,Interior Entry,Unfinished
- Has fireplace: No
Interior area
- Total structure area: 1,626
- Total interior livable area: 1,626 sqft
- Finished area above ground: 1,626
Property
Parking
- Total spaces: 6
- Parking features: Attached, Paved Drive, Off Street, Paved
- Attached garage spaces: 2
- Uncovered spaces: 4
Features
- Patio & porch: Deck
- Exterior features: Deck, Rain Gutters
Lot
- Size: 10,454 sqft
Details
- Parcel number: 4872053
- Zoning: RES
Construction
Type & style
- Home type: SingleFamily
- Architectural style: Ranch
- Property subtype: Single Family Residence
Materials
- Frame
- Foundation: Concrete Perimeter
- Roof: Shingle
Condition
- Year built: 2014
Utilities & green energy
- Electric: 200+ Amp Service
- Sewer: Public Sewer
- Water: Private
- Utilities for property: for Gas Range, for Electric Dryer, Washer Hookup
Community & neighborhood
Community
- Community features: Public Transportation, Shopping, Highway Access, House of Worship, Public School, T-Station
Location
- Region: Taunton
HOA & financial
HOA
- Has HOA: Yes
- HOA fee: $625 annually
Other
Other facts
- Listing terms: Contract
- Road surface type: Paved
Price history
| Date | Event | Price |
|---|---|---|
| 8/15/2025 | Sold | $660,000+3.1%$406/sqft |
Source: MLS PIN #73389710 Report a problem | ||
| 7/1/2025 | Contingent | $639,900$394/sqft |
Source: MLS PIN #73389710 Report a problem | ||
| 6/12/2025 | Listed for sale | $639,900+85.5%$394/sqft |
Source: MLS PIN #73389710 Report a problem | ||
| 5/23/2014 | Sold | $344,900$212/sqft |
Source: Public Record Report a problem | ||
Public tax history
| Year | Property taxes | Tax assessment |
|---|---|---|
| 2025 | $5,927 +3.7% | $541,800 +6.1% |
| 2024 | $5,716 +1.9% | $510,800 +9.8% |
| 2023 | $5,608 +0.1% | $465,400 +9.5% |
Find assessor info on the county website
Neighborhood: 02780
Nearby schools
GreatSchools rating
- 6/10Benjamin Friedman Middle SchoolGrades: 5-7Distance: 4.4 mi
- 3/10Taunton High SchoolGrades: 8-12Distance: 5 mi
- 6/10Joseph C Chamberlain Elementary SchoolGrades: PK-4Distance: 4.6 mi
Schools provided by the listing agent
- High: Ths, Bp
Source: MLS PIN. This data may not be complete. We recommend contacting the local school district to confirm school assignments for this home.
Get a cash offer in 3 minutes
Find out how much your home could sell for in as little as 3 minutes with a no-obligation cash offer.
Estimated market value$679,900
Get a cash offer in 3 minutes
Find out how much your home could sell for in as little as 3 minutes with a no-obligation cash offer.
Estimated market value
$679,900

