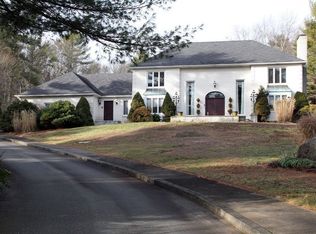This spacious, well-kept home is in Assonet's (MA) finest area. On a beautiful, private lot, it includes a 3-4 car garage and in ground pool. The Large, double-staired foyer suggest the opulence of this house. Hight is abundant, the opportunity for either family living or executive entertainment is apparent. The kitchen's High-end cabinetry, granite counters, marble floors and stainless steel appliances will appeal to homemaker or Chef. Excellent access to Boston, Providence and Cape Cod. Call today for an exciting private showing.
This property is off market, which means it's not currently listed for sale or rent on Zillow. This may be different from what's available on other websites or public sources.
