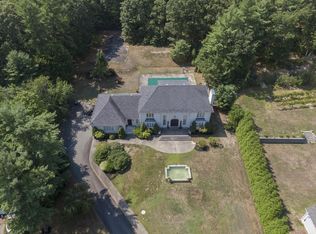Timeless elegance abounds this spectacular estate graciously sited on over an acre of land in a coveted cul-de-sac neighborhood. Flawlessly crafted and architecturally designed, this exquisite contemporary style home offers 3 floors of magnificent living, high ceilings, large windows, and above all else, a stunning open lofted foyer, with a "statement" double stairway. The luxurious master suite offers exceptional space & serenity. The sliders across the back open to an in-ground (gunite & ceramic) pool area. This home is perfect for entertaining or creating your own private oasis. The finished basement would make a nice in-law (or playroom). Located mins. to Rte. 24; & Rte. 140, (within 45 mins. to Boston & Providence & just 35 mins. to Cape Cod).
This property is off market, which means it's not currently listed for sale or rent on Zillow. This may be different from what's available on other websites or public sources.
