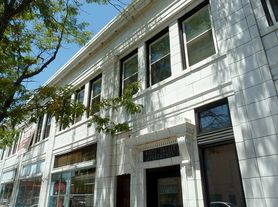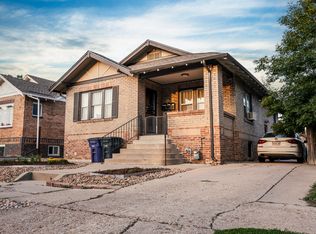New paint throughout, newly refinished hardwood floors, and fully cleaned HVAC system! This trendy 2 bedroom, 1 bath town home in the heart of the Baker neighborhood is all about location with 700+ sq ft of livable space and a bonus 350 sq ft in the unfinished basement with tons of storage and full-size washer and dryer. Large open kitchen that includes a gas range, tons of storage and dining room area perfect for entertaining. Updated bath and hardwood floors throughout. There is also a private fenced-in back area. You can walk to your favorite bars and restaurants, including Voodoo Donuts, Atomic Cowboy, Dave's Hot Chicken, Chubby Cattle and Skylark Lounge .just to name a few. Easy access to 6th Ave and I-25, and perfectly situated along the 0-bus line, which takes you to the light rail to the airport in just over an hour door to door. Bike to Wash Park in less than 15 minutes! This pet friendly home in a desirable neighborhood is flexible with lease duration.
Renter is responsible for all utilities including water, trash, electric, internet, etc. Water is split with two other units.
Townhouse for rent
Accepts Zillow applications
$2,200/mo
22 E Bayaud Ave, Denver, CO 80209
2beds
1,099sqft
Price may not include required fees and charges.
Townhouse
Available now
Cats, dogs OK
Window unit
In unit laundry
Off street parking
Forced air
What's special
Private fenced-in back areaGas rangeTons of storageLarge open kitchenFull-size washer and dryerFully cleaned hvac systemNewly refinished hardwood floors
- 10 days
- on Zillow |
- -- |
- -- |
Travel times
Facts & features
Interior
Bedrooms & bathrooms
- Bedrooms: 2
- Bathrooms: 1
- Full bathrooms: 1
Heating
- Forced Air
Cooling
- Window Unit
Appliances
- Included: Dryer, Washer
- Laundry: In Unit
Interior area
- Total interior livable area: 1,099 sqft
Property
Parking
- Parking features: Off Street
- Details: Contact manager
Features
- Patio & porch: Patio
- Exterior features: Electricity not included in rent, Garbage not included in rent, Heating system: Forced Air, Internet not included in rent, No Utilities included in rent, Water not included in rent
Details
- Parcel number: 0510423019000
Construction
Type & style
- Home type: Townhouse
- Property subtype: Townhouse
Building
Management
- Pets allowed: Yes
Community & HOA
Location
- Region: Denver
Financial & listing details
- Lease term: 6 Month
Price history
| Date | Event | Price |
|---|---|---|
| 9/30/2025 | Price change | $2,200-4.3%$2/sqft |
Source: Zillow Rentals | ||
| 9/23/2025 | Listed for rent | $2,300+4.5%$2/sqft |
Source: Zillow Rentals | ||
| 2/19/2024 | Listing removed | -- |
Source: Zillow Rentals | ||
| 1/24/2024 | Price change | $2,200-4.1%$2/sqft |
Source: Zillow Rentals | ||
| 12/17/2023 | Listed for rent | $2,295+24.1%$2/sqft |
Source: Zillow Rentals | ||

