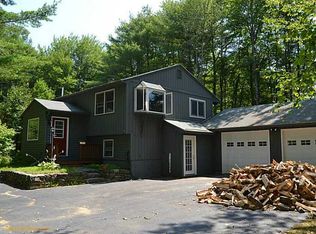Closed
$485,000
22 Eider Lane, Topsham, ME 04086
4beds
2,052sqft
Single Family Residence
Built in 1980
0.56 Acres Lot
$517,100 Zestimate®
$236/sqft
$2,875 Estimated rent
Home value
$517,100
$491,000 - $543,000
$2,875/mo
Zestimate® history
Loading...
Owner options
Explore your selling options
What's special
Over the past few years, the transformation of this property has been remarkable! Enjoy the Bay Park neighborhood's sense of community. Quick access to the highway and only 35 minutes to Portland. Mountain bike the nearby Cross Topsham trail or take a walk on the Rainbow trail, right outside your own backyard!
This property has been beautifully updated (be sure to check out the long list of home improvements). Between the Harmon 5000 pellet stove downstairs and the Mitsubishi heat pumps throughout, enjoy efficient heating and cooling year round. The bathrooms and kitchen have been updated for you. Grill and enjoy a meal on the back deck, you're likely to see all sorts of wildlife in the quiet backyard. Other updates include a newer septic system and on demand tankless hot water. The generous, attached 2 car garage has tons of extra storage room and could make a great workspace for all sorts of projects.
Check out the Matterport tour to see all that this property has to offer.
Zillow last checked: 8 hours ago
Listing updated: January 16, 2025 at 10:49am
Listed by:
Signature Homes Real Estate Group, LLC
Bought with:
RE/MAX Riverside
Source: Maine Listings,MLS#: 1557219
Facts & features
Interior
Bedrooms & bathrooms
- Bedrooms: 4
- Bathrooms: 2
- Full bathrooms: 2
Bedroom 1
- Level: First
Bedroom 2
- Level: First
Bedroom 3
- Level: Basement
Bedroom 4
- Level: Basement
Family room
- Level: Basement
Kitchen
- Level: First
Living room
- Level: First
Heating
- Heat Pump, Stove
Cooling
- Heat Pump
Appliances
- Included: Dishwasher, Dryer, Gas Range, Refrigerator, Washer
Features
- Shower
- Flooring: Tile, Wood
- Basement: Interior Entry,Finished,Full
- Number of fireplaces: 1
Interior area
- Total structure area: 2,052
- Total interior livable area: 2,052 sqft
- Finished area above ground: 1,044
- Finished area below ground: 1,008
Property
Parking
- Total spaces: 2
- Parking features: Paved, 5 - 10 Spaces, On Site, Off Street
- Attached garage spaces: 2
Features
- Patio & porch: Deck
Lot
- Size: 0.56 Acres
- Features: Near Turnpike/Interstate, Neighborhood, Suburban, Level, Wooded
Details
- Additional structures: Shed(s)
- Parcel number: TOPMMU16L040
- Zoning: R
Construction
Type & style
- Home type: SingleFamily
- Architectural style: Raised Ranch,Split Level
- Property subtype: Single Family Residence
Materials
- Wood Frame, Wood Siding
- Roof: Shingle
Condition
- Year built: 1980
Utilities & green energy
- Electric: Circuit Breakers
- Sewer: Private Sewer
- Water: Public
Community & neighborhood
Location
- Region: Topsham
Price history
| Date | Event | Price |
|---|---|---|
| 6/30/2023 | Sold | $485,000-2%$236/sqft |
Source: | ||
| 5/12/2023 | Pending sale | $495,000$241/sqft |
Source: | ||
| 4/27/2023 | Listed for sale | $495,000+123%$241/sqft |
Source: | ||
| 8/10/2020 | Sold | $222,000-11.2%$108/sqft |
Source: | ||
| 6/27/2020 | Listed for sale | $250,000$122/sqft |
Source: Flaherty Realty #1458098 | ||
Public tax history
| Year | Property taxes | Tax assessment |
|---|---|---|
| 2024 | $4,579 +3.3% | $366,300 +12.2% |
| 2023 | $4,433 +5.7% | $326,400 +12.3% |
| 2022 | $4,192 +3.6% | $290,700 +14% |
Find assessor info on the county website
Neighborhood: 04086
Nearby schools
GreatSchools rating
- 10/10Williams-Cone SchoolGrades: PK-5Distance: 1.7 mi
- 6/10Mt Ararat Middle SchoolGrades: 6-8Distance: 2.3 mi
- 4/10Mt Ararat High SchoolGrades: 9-12Distance: 2 mi

Get pre-qualified for a loan
At Zillow Home Loans, we can pre-qualify you in as little as 5 minutes with no impact to your credit score.An equal housing lender. NMLS #10287.
Sell for more on Zillow
Get a free Zillow Showcase℠ listing and you could sell for .
$517,100
2% more+ $10,342
With Zillow Showcase(estimated)
$527,442