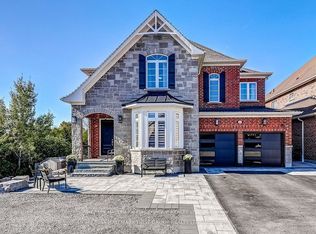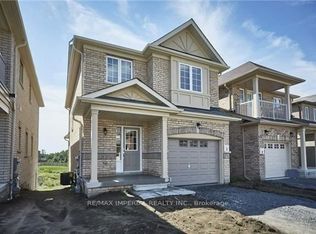Rare Opportunity To View This Stunning Spacious Open Concept Home Approx. 3000 Sqft Plus 1200 Sq.Ft Of Finished Bas. In The Highly Sought After Williamsburg Area. The Raised 9Ft Spacious Deck & M. Bdrm Balcony Overlook A Majestic View Of The Forested Backdrop Surrounding This Private Cul-De-Sac Neighborhood. Spt Entrance To W/O Finished Basmnt Apmnt W Kitchen. Huge Lot With Large Double Level Interlock Patio. Close To Top Schools. Check Ft. Sheet In Attch.
This property is off market, which means it's not currently listed for sale or rent on Zillow. This may be different from what's available on other websites or public sources.


