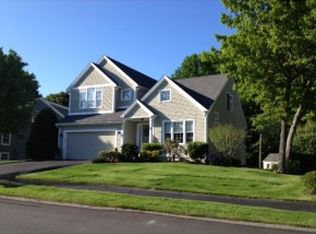Closed
Listed by:
Lani Clark,
Portside Real Estate Group 603-600-8900
Bought with: BHHS Verani Seacoast
$835,000
22 Exeter Farms Road, Exeter, NH 03833
3beds
2,210sqft
Single Family Residence
Built in 1998
9,583.2 Square Feet Lot
$840,800 Zestimate®
$378/sqft
$3,743 Estimated rent
Home value
$840,800
$782,000 - $900,000
$3,743/mo
Zestimate® history
Loading...
Owner options
Explore your selling options
What's special
Welcome to 22 Exeter Farms Road, a house that checks all the boxes. You'll appreciate the pride of ownership that makes life easy for the next buyers. High ceilings, spacious bedrooms, and a range of updates await you! A brand-new furnace, AC unit, roof, deck, and a freshly painted exterior complete with irrigation are just a few. On the first floor, enjoy a reading room/office, designated dining area, open living-room to kitchen and a mudroom with laundry and a half bath. Walk out to your Trex deck and enjoy your morning coffee or unwind at the end of the day. Upstairs, you'll find three ample bedrooms with a primary suite that boasts a massive walk-in closet and bath. There is another full bath in the open hallway and lots of closet space. The walk-out lower level offers bonus space that can be utilized as a guest room, entertainment area, office and/or gym. There's even potential for an au-pair or in-law apartment. Central air keeps the entire home comfortable year-round. The location is unbeatable with sidewalks, parks close by, charming downtown Exeter shopping and restaurants. Easy access to major highways (101 and 95), hour to Boston, 3 miles to the Amtrak train station, just a short 15-minute drive to the beach and Portsmouth. Enjoy seacoast life in every direction!
Zillow last checked: 8 hours ago
Listing updated: October 10, 2025 at 12:58pm
Listed by:
Lani Clark,
Portside Real Estate Group 603-600-8900
Bought with:
Cynthia Winthrop
BHHS Verani Seacoast
Source: PrimeMLS,MLS#: 5060163
Facts & features
Interior
Bedrooms & bathrooms
- Bedrooms: 3
- Bathrooms: 3
- Full bathrooms: 1
- 3/4 bathrooms: 1
- 1/2 bathrooms: 1
Heating
- Natural Gas, Forced Air, Zoned
Cooling
- Central Air, Zoned
Appliances
- Included: Gas Cooktop, Dishwasher, ENERGY STAR Qualified Dishwasher, Disposal, Dryer, ENERGY STAR Qualified Refrigerator, Washer, Natural Gas Water Heater
- Laundry: 1st Floor Laundry
Features
- Ceiling Fan(s), Dining Area, Kitchen Island, Kitchen/Dining, Kitchen/Family, Kitchen/Living, Primary BR w/ BA, Vaulted Ceiling(s), Walk-In Closet(s), Programmable Thermostat
- Flooring: Carpet, Ceramic Tile, Hardwood
- Windows: Blinds
- Basement: Daylight,Insulated,Partially Finished,Storage Space,Unfinished,Walkout,Basement Stairs,Walk-Out Access
- Attic: Pull Down Stairs
- Number of fireplaces: 1
- Fireplace features: Gas, 1 Fireplace
Interior area
- Total structure area: 3,342
- Total interior livable area: 2,210 sqft
- Finished area above ground: 2,210
- Finished area below ground: 0
Property
Parking
- Total spaces: 2
- Parking features: Paved
- Garage spaces: 2
Features
- Levels: Two
- Stories: 2
- Patio & porch: Porch
- Exterior features: Deck
- Frontage length: Road frontage: 78
Lot
- Size: 9,583 sqft
- Features: Level, Sidewalks, Subdivided, Near Shopping, Neighborhood, Near School(s)
Details
- Parcel number: EXTRM087L00322
- Zoning description: residential
Construction
Type & style
- Home type: SingleFamily
- Architectural style: Contemporary
- Property subtype: Single Family Residence
Materials
- Fiberglss Batt Insulation, Wood Frame, Clapboard Exterior, Composition Exterior, Wood Exterior, Wood Siding
- Foundation: Concrete
- Roof: Architectural Shingle
Condition
- New construction: No
- Year built: 1998
Utilities & green energy
- Electric: 200+ Amp Service, Circuit Breakers
- Sewer: Public Sewer
- Utilities for property: Cable, Underground Utilities
Community & neighborhood
Location
- Region: Exeter
Other
Other facts
- Road surface type: Paved
Price history
| Date | Event | Price |
|---|---|---|
| 10/10/2025 | Sold | $835,000$378/sqft |
Source: | ||
| 9/10/2025 | Contingent | $835,000$378/sqft |
Source: | ||
| 9/7/2025 | Listed for sale | $835,000+99.8%$378/sqft |
Source: | ||
| 6/16/2015 | Sold | $418,000-1.6%$189/sqft |
Source: Public Record Report a problem | ||
| 4/16/2015 | Pending sale | $424,900$192/sqft |
Source: Bean Group / Portsmouth #4411616 Report a problem | ||
Public tax history
| Year | Property taxes | Tax assessment |
|---|---|---|
| 2024 | $12,572 +5.8% | $706,700 +59.3% |
| 2023 | $11,880 +8.2% | $443,600 |
| 2022 | $10,979 +1.2% | $443,600 +0.1% |
Find assessor info on the county website
Neighborhood: 03833
Nearby schools
GreatSchools rating
- NAMain Street SchoolGrades: PK-2Distance: 2.6 mi
- 7/10Cooperative Middle SchoolGrades: 6-8Distance: 0.5 mi
- 8/10Exeter High SchoolGrades: 9-12Distance: 5.7 mi
Schools provided by the listing agent
- Elementary: Main Street School
- Middle: Cooperative Middle School
- High: Exeter High School
- District: Exeter School District SAU #16
Source: PrimeMLS. This data may not be complete. We recommend contacting the local school district to confirm school assignments for this home.

Get pre-qualified for a loan
At Zillow Home Loans, we can pre-qualify you in as little as 5 minutes with no impact to your credit score.An equal housing lender. NMLS #10287.
