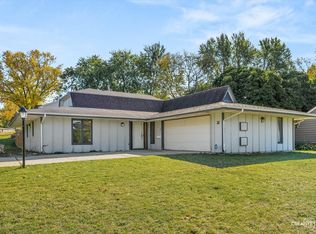Closed
$300,000
22 Fernwood Rd, Montgomery, IL 60538
4beds
1,650sqft
Single Family Residence
Built in ----
-- sqft lot
$315,400 Zestimate®
$182/sqft
$2,532 Estimated rent
Home value
$315,400
$287,000 - $347,000
$2,532/mo
Zestimate® history
Loading...
Owner options
Explore your selling options
What's special
Welcome to 22 Fernwood Rd. This 4 bedroom 2 bath won't last long. Step in and instantly notice all the space. Walk upstairs and find a large living room, dining area and kitchen. The open floor plan makes entertaining a breeze. Walk down the hall and find 3 nice size bedrooms with lots of closet space. Walk downstairs and find a bedroom, family room and laundry. You will love the oversized fenced in backyard with the above ground pool. The 2.5 car garage has plenty of room for the cars and a work shop. This place has so much to offer. Walk thru this home from the comfort of yours (Check out our 3D tour) Welcome Home!
Zillow last checked: 8 hours ago
Listing updated: July 28, 2024 at 12:41pm
Listing courtesy of:
Melissa Yackley 630-802-9795,
United Real Estate-Chicago
Bought with:
Carmen Poplawski
Century 21 Integra
Source: MRED as distributed by MLS GRID,MLS#: 12084212
Facts & features
Interior
Bedrooms & bathrooms
- Bedrooms: 4
- Bathrooms: 2
- Full bathrooms: 2
Primary bedroom
- Features: Flooring (Wood Laminate), Bathroom (Half)
- Level: Main
- Area: 176 Square Feet
- Dimensions: 16X11
Bedroom 2
- Features: Flooring (Wood Laminate)
- Level: Main
- Area: 154 Square Feet
- Dimensions: 14X11
Bedroom 3
- Features: Flooring (Wood Laminate)
- Level: Main
- Area: 100 Square Feet
- Dimensions: 10X10
Bedroom 4
- Features: Flooring (Wood Laminate)
- Level: Lower
- Area: 143 Square Feet
- Dimensions: 13X11
Dining room
- Features: Flooring (Wood Laminate)
- Level: Main
- Area: 110 Square Feet
- Dimensions: 11X10
Family room
- Features: Flooring (Wood Laminate)
- Level: Lower
- Area: 225 Square Feet
- Dimensions: 15X15
Kitchen
- Features: Flooring (Wood Laminate)
- Level: Main
- Area: 144 Square Feet
- Dimensions: 12X12
Laundry
- Features: Flooring (Other)
- Level: Lower
- Area: 108 Square Feet
- Dimensions: 9X12
Living room
- Features: Flooring (Wood Laminate)
- Level: Main
- Area: 255 Square Feet
- Dimensions: 17X15
Heating
- Natural Gas
Cooling
- Central Air
Appliances
- Included: Range, Dishwasher, Refrigerator, Washer, Dryer
Features
- Basement: Full
Interior area
- Total structure area: 0
- Total interior livable area: 1,650 sqft
Property
Parking
- Total spaces: 2
- Parking features: Concrete, Garage Door Opener, On Site, Garage Owned, Attached, Garage
- Attached garage spaces: 2
- Has uncovered spaces: Yes
Accessibility
- Accessibility features: No Disability Access
Lot
- Dimensions: 86 X 168 X 125 X 151
Details
- Parcel number: 0305229003
- Special conditions: None
Construction
Type & style
- Home type: SingleFamily
- Property subtype: Single Family Residence
Materials
- Vinyl Siding
Condition
- New construction: No
Utilities & green energy
- Sewer: Public Sewer
- Water: Public
Community & neighborhood
Location
- Region: Montgomery
Other
Other facts
- Listing terms: FHA
- Ownership: Fee Simple
Price history
| Date | Event | Price |
|---|---|---|
| 7/26/2024 | Sold | $300,000+0%$182/sqft |
Source: | ||
| 6/27/2024 | Contingent | $299,900$182/sqft |
Source: | ||
| 6/25/2024 | Listed for sale | $299,900+194%$182/sqft |
Source: | ||
| 11/21/2000 | Sold | $102,000-27.1%$62/sqft |
Source: Public Record Report a problem | ||
| 5/12/2000 | Sold | $140,000$85/sqft |
Source: Public Record Report a problem | ||
Public tax history
| Year | Property taxes | Tax assessment |
|---|---|---|
| 2024 | $6,792 +4.7% | $91,808 +13% |
| 2023 | $6,485 +4.4% | $81,246 +7% |
| 2022 | $6,212 +1.7% | $75,931 +5% |
Find assessor info on the county website
Neighborhood: Boulder Hill
Nearby schools
GreatSchools rating
- 6/10Boulder Hill Elementary SchoolGrades: K-5Distance: 0.7 mi
- 4/10Thompson Jr High SchoolGrades: 6-8Distance: 1.6 mi
- 8/10Oswego High SchoolGrades: 9-12Distance: 2.5 mi
Schools provided by the listing agent
- District: 308
Source: MRED as distributed by MLS GRID. This data may not be complete. We recommend contacting the local school district to confirm school assignments for this home.
Get a cash offer in 3 minutes
Find out how much your home could sell for in as little as 3 minutes with a no-obligation cash offer.
Estimated market value$315,400
Get a cash offer in 3 minutes
Find out how much your home could sell for in as little as 3 minutes with a no-obligation cash offer.
Estimated market value
$315,400
