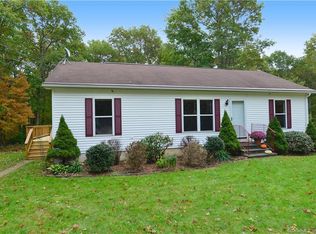Private peaceful country setting across from the Natchaug State Forrest. Quality Custom Ranch with easy one floor living. Guests enter through the pretty Covered Porch to tile foyer. Updated Kitchen with Granite counters & extra counter seating - Opens to the Dining area - pretty views from Bay window of meticulous landscaping & stone lined pond. Impressive Living room with Propane brick fireplace , custom built ins - vaulted ceiling - Ceiling fans - carpet. Walk out to large private deck and newer walkway. Master Suite at one end w/own bath Has large walk-in shower - walk in closet & handy make-up table. 2 Additional Beds & full bath-tub/shower at the other end. Laundry room & 1/2 Bath. Freshly painted throughout. Fully wired Generator hook up. Filtered Central Air unit. Central Vacuum. Roof is 30 yr architectural shingle. Shed 2008. Paved driveway. Attached 2 Car garage with pull down ladder for storage. Listen to small babbling pond and enjoy the tranquil setting. Nature abounds. Convenient location off Route 44 on the Eastford/Pomfret Line House sits in Eastford CT, . Small corner of lot in Pomfret. Mailing address is Pomfret Center, CT 06259. Easy Commute to I 84, and UCONN. Pristine move in condition.First showing 9/11/20
This property is off market, which means it's not currently listed for sale or rent on Zillow. This may be different from what's available on other websites or public sources.
