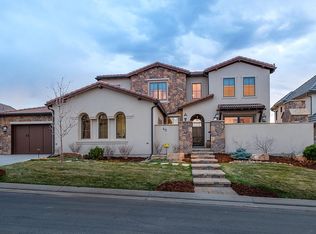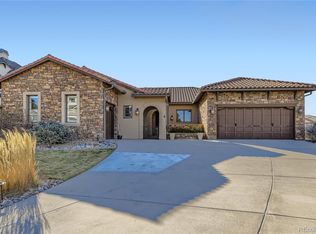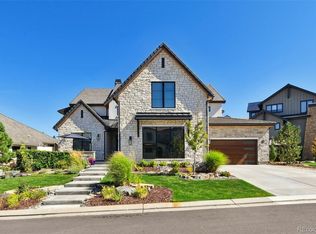Welcome to gated BackCountry, where beautiful architecture blends w/ resort-style living, this casually luxurious French cottage-inspired home welcomes you w/ storybook-perfect roofline, & enviable cul-de-sac location offering unrivaled mountain & greenbelt views. Thoughtfully designed by Paragon Homes, rustic craftsmanship wows w/ a breathtaking stone paved courtyard. Here, light hearted conversation is sparked by gatherings at the outdoor fireplace. Across the threshold, hand-scraped hardwoods, encased transitions, plantation shutters, exposed beams, & iron railings welcome you inside. In the caramel-hued gourmet kitchen, serve bites to those finishing homework at the quartz-topped island, while endless cabinetry, high-end appliances, & butler's pantry, with wine refrigerator, assist with holiday meals & casual gatherings. Glide open the panoramic doors where summer breezes fill the two-story great room, then host al fresco meals & birthday parties on the covered deck while enjoying spectacular mountain views. Downstairs, spaces for exercise, guests, & movie nights are accommodated by the bar, while outside, little loved ones will play in the spacious, level backyard & delight to marshmallow fun round the firepit. 6 sunny bedrooms, & 7 bathrooms prepare for dreaming while in the primary suite, a haven for rest & recovery awaits w/ relaxing 5 pc bath w/ framed shower, enveloped place for bubbles, & panoramic views of mountains and sky. While on tour, note additional spaces for closing deals in the main floor study, upstairs laundry, loft, & an oversized three car garage for storing excursion-ready vehicles. Ask about scenic community trails, pool, clubhouse, pub, annual events, & more at the Award winning Sundial House. Nearby, enjoy proximity to local shops, dining, & easy commuting to vibrant downtown Denver or DTC, while endless outdoor adventure awaits within the Backcountry Wilderness Area & parks beyond. This luxurious community & custom home welcome you.
This property is off market, which means it's not currently listed for sale or rent on Zillow. This may be different from what's available on other websites or public sources.


