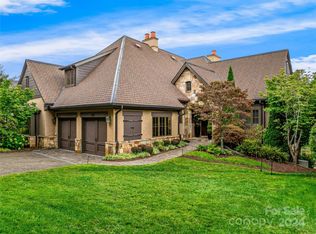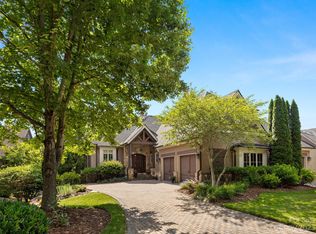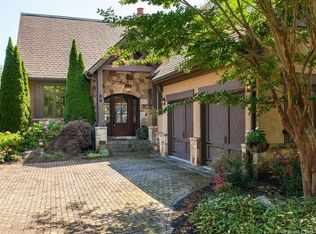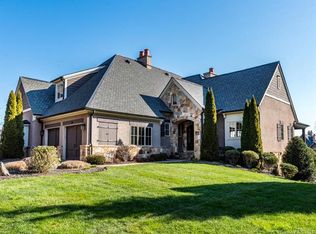Quality x beauty x location x view x uniqueness = one great value for you! This town home's restyled interior offers a singularly contemporary twist to a thoughtful and popular floor plan, all contained within one of Walnut Cove's most popular enclaves. The eastern view of the mountains and abundant landscaping flood the home all day long. The outdoor kitchen/patio and terrace ensure year-round enjoyment in maintenance free living.
This property is off market, which means it's not currently listed for sale or rent on Zillow. This may be different from what's available on other websites or public sources.



