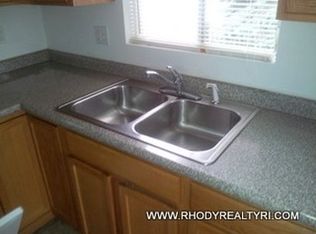Sold for $185,000 on 08/08/25
$185,000
22 Gage Street #1A, Providence, RI 02909
2beds
1,258sqft
Condominium
Built in 1973
-- sqft lot
$187,000 Zestimate®
$147/sqft
$2,190 Estimated rent
Home value
$187,000
$166,000 - $209,000
$2,190/mo
Zestimate® history
Loading...
Owner options
Explore your selling options
What's special
Discover the perfect blend of comfort and convenience in this charming 2 bedroom, 1 bathroom first-floor condo in Providence. Featuring a spacious open living area, this home offers seamless flow for everyday living and entertaining. An additional finished lower-level space provides flexibility for storage, a bonus living area, or a home office, complete with washer/dryer hookups for added convenience. Step outside to a private deck and backyard space, ideal for relaxing or entertaining. Located on a quiet street, this home offers off-street parking for two and is just minutes from local colleges, a golf course, and downtown Providence. Easy access to major highways, shopping, dining, and entertainment ensures you're always close to the best the city has to offer.
Zillow last checked: 8 hours ago
Listing updated: August 13, 2025 at 12:22pm
Listed by:
Ralph Dorval 401-500-4834,
RE/MAX Results,
The Quinn Group 401-388-4830,
RE/MAX Results
Bought with:
Yamanda Perez Jimenez, RES.0044610
Circle 100 Real Estate
Source: StateWide MLS RI,MLS#: 1387475
Facts & features
Interior
Bedrooms & bathrooms
- Bedrooms: 2
- Bathrooms: 1
- Full bathrooms: 1
Bathroom
- Features: Ceiling Height 7 to 9 ft
- Level: First
Other
- Features: Ceiling Height 7 to 9 ft
- Level: First
Other
- Features: Ceiling Height 7 to 9 ft
- Level: First
Dining room
- Features: Ceiling Height 7 to 9 ft
- Level: First
Kitchen
- Features: Ceiling Height 7 to 9 ft
- Level: First
Laundry
- Features: Ceiling Height 7 to 9 ft
- Level: Lower
Living room
- Features: Ceiling Height 7 to 9 ft
- Level: First
Recreation room
- Features: Ceiling Height 7 to 9 ft
- Level: Lower
Heating
- Natural Gas, Baseboard
Cooling
- Wall Unit(s)
Appliances
- Included: Gas Water Heater, Dishwasher, Disposal, Oven/Range, Refrigerator
- Laundry: In Unit
Features
- Wall (Dry Wall), Stairs, Plumbing (Mixed), Insulation (Unknown)
- Flooring: Laminate, Vinyl
- Basement: Partial,Interior Entry,Finished,Common,Laundry,Utility
- Has fireplace: No
- Fireplace features: None
Interior area
- Total structure area: 910
- Total interior livable area: 1,258 sqft
- Finished area above ground: 910
- Finished area below ground: 348
Property
Parking
- Total spaces: 2
- Parking features: No Garage, Unassigned
Features
- Stories: 1
- Entry location: First Floor Access,Private Entry
- Patio & porch: Deck
Details
- Zoning: R-1
- Special conditions: Conventional/Market Value
Construction
Type & style
- Home type: Condo
- Property subtype: Condominium
Materials
- Dry Wall, Wood
- Foundation: Concrete Perimeter
Condition
- New construction: No
- Year built: 1973
Utilities & green energy
- Electric: 100 Amp Service, Circuit Breakers
- Sewer: Public Sewer
- Water: Public
- Utilities for property: Sewer Connected, Water Connected
Community & neighborhood
Community
- Community features: Near Public Transport, Golf, Highway Access, Interstate, Public School, Recreational Facilities, Restaurants, Schools, Near Shopping
Location
- Region: Providence
- Subdivision: Mt. Pleasant
HOA & financial
HOA
- Has HOA: No
- HOA fee: $100 monthly
Price history
| Date | Event | Price |
|---|---|---|
| 8/8/2025 | Sold | $185,000-7.5%$147/sqft |
Source: | ||
| 7/30/2025 | Pending sale | $199,900$159/sqft |
Source: | ||
| 7/22/2025 | Listed for sale | $199,900$159/sqft |
Source: | ||
| 6/19/2025 | Pending sale | $199,900$159/sqft |
Source: | ||
| 6/12/2025 | Listed for sale | $199,900+233.7%$159/sqft |
Source: | ||
Public tax history
Tax history is unavailable.
Neighborhood: Mount Pleasant
Nearby schools
GreatSchools rating
- 6/10George J. West Elementary SchoolGrades: K-5Distance: 0.3 mi
- 5/10Nathanael Greene Middle SchoolGrades: 6-8Distance: 1.2 mi
- 1/10Mount Pleasant High SchoolGrades: 9-12Distance: 0.3 mi

Get pre-qualified for a loan
At Zillow Home Loans, we can pre-qualify you in as little as 5 minutes with no impact to your credit score.An equal housing lender. NMLS #10287.
Sell for more on Zillow
Get a free Zillow Showcase℠ listing and you could sell for .
$187,000
2% more+ $3,740
With Zillow Showcase(estimated)
$190,740