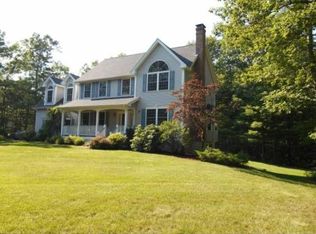This beautiful custom built home features a spectacular layout with large rooms for entertaining and spacious family room for the growing family. the huge eat in kitchen has a large granite center island with glass cook top and tons of cabinets for gourmet cook. This home is light and bright due to many special windows and open floor plan with 9 ft. ceilings. Other features include a nice screened deck to watch nature or the kids play in the Back yard with above ground pool borders conservation land for added privacy. Formal living and dining room complete the 1st floor. The 2nd has 3 bedrooms, 2 baths and large bonus room which could easily be a 4 Bedroom w/walk in closet and 2 additional double closets. If you still need room, the walk out basement with day light windows are ready to be finished. A great home situated perfectly on a 2.99 acre lot with plenty of privacy.
This property is off market, which means it's not currently listed for sale or rent on Zillow. This may be different from what's available on other websites or public sources.

