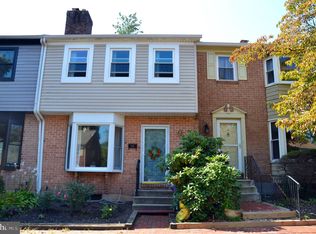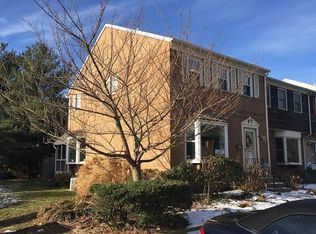Sold for $411,100 on 09/11/25
$411,100
22 Gatehouse Ln, Doylestown, PA 18901
3beds
1,792sqft
Townhouse
Built in 1980
2,613.6 Square Feet Lot
$413,900 Zestimate®
$229/sqft
$2,876 Estimated rent
Home value
$413,900
$385,000 - $443,000
$2,876/mo
Zestimate® history
Loading...
Owner options
Explore your selling options
What's special
Showings Start Sunday August 17th at 12pm and an open house from 1-3pm! Welcome home to this rare and charming end-unit townhouse in Olde Colonial Greene, located just minutes from Doylestown Boro! From the classic brick façade, step inside to a spacious living room flooded with natural light, where rich hardwood floors and a fireplace with a newer wood burning insert, create instant warmth. The two-sided hearth separates the living and dining areas- offering cozy ambience and awesome heat source in the living room and a welcoming focal point in the dining area that features a beautiful bay window, perfect for plants, photos, or soaking in the sunshine and newer sliding glass door to a lovely screened-in porch- ideal for morning coffee or relaxing summer nights. The kitchen features a granite breakfast bar in and wonderful cabinet and counter space, ready for cooking and enjoyment. Upstairs, newer hardwood floors continue throughout 3 bedrooms, including a large primary with a private full bath; and 2 bedrooms share a hall bath that offers a fresh touch with a new vanity. The partially finished lower level provides flexible space and features extra unfinished storage area and Bilco doors that open up conveniently to the side yard. 2 parking spots included. All of this just minutes from the heart of Doylestown’s shopping, dining, parks, and museums- and in award-winning Central Bucks Schools! Schedule your appointment for 22 Gatehouse Lane today- charm, comfort and convenience await!
Zillow last checked: 8 hours ago
Listing updated: September 14, 2025 at 03:57pm
Listed by:
Jennifer Walton 215-262-5709,
Compass RE,
Co-Listing Agent: Kelley R Winn 215-534-2407,
Compass RE
Bought with:
Sherri Belfus Kracht, RS280225
Class-Harlan Real Estate, LLC
Source: Bright MLS,MLS#: PABU2102886
Facts & features
Interior
Bedrooms & bathrooms
- Bedrooms: 3
- Bathrooms: 3
- Full bathrooms: 2
- 1/2 bathrooms: 1
- Main level bathrooms: 1
Primary bedroom
- Level: Upper
- Area: 228 Square Feet
- Dimensions: 19 x 12
Bedroom 3
- Level: Upper
- Area: 96 Square Feet
- Dimensions: 12 x 8
Bathroom 2
- Level: Upper
- Area: 132 Square Feet
- Dimensions: 12 x 11
Other
- Features: Attic - Pull-Down Stairs
- Level: Upper
Basement
- Features: Basement - Partially Finished
- Level: Lower
- Area: 352 Square Feet
- Dimensions: 22 x 16
Kitchen
- Level: Main
- Area: 234 Square Feet
- Dimensions: 18 x 13
Laundry
- Level: Lower
- Area: 228 Square Feet
- Dimensions: 19 x 12
Living room
- Features: Fireplace - Wood Burning
- Level: Main
- Area: 336 Square Feet
- Dimensions: 21 x 16
Heating
- Forced Air, Oil
Cooling
- Central Air, Electric
Appliances
- Included: Dishwasher, Disposal, Self Cleaning Oven, Electric Water Heater
- Laundry: In Basement, Laundry Room
Features
- Ceiling Fan(s), Dining Area, Primary Bath(s)
- Flooring: Hardwood, Ceramic Tile
- Windows: Bay/Bow
- Basement: Full,Partially Finished,Exterior Entry,Side Entrance,Walk-Out Access
- Number of fireplaces: 1
- Fireplace features: Brick, Wood Burning, Double Sided, Insert
Interior area
- Total structure area: 1,792
- Total interior livable area: 1,792 sqft
- Finished area above ground: 1,440
- Finished area below ground: 352
Property
Parking
- Parking features: Parking Lot
Accessibility
- Accessibility features: None
Features
- Levels: Two
- Stories: 2
- Patio & porch: Porch, Enclosed, Screened
- Exterior features: Play Equipment, Sidewalks, Street Lights
- Pool features: None
Lot
- Size: 2,613 sqft
- Dimensions: 35 x 71
- Features: Front Yard, Level, Rear Yard, SideYard(s)
Details
- Additional structures: Above Grade, Below Grade
- Parcel number: 09047111
- Zoning: R2B
- Special conditions: Standard
Construction
Type & style
- Home type: Townhouse
- Architectural style: Colonial
- Property subtype: Townhouse
Materials
- Brick
- Foundation: Block
- Roof: Pitched
Condition
- New construction: No
- Year built: 1980
Utilities & green energy
- Sewer: Public Sewer
- Water: Public
Community & neighborhood
Security
- Security features: Security System
Location
- Region: Doylestown
- Subdivision: Olde Colonial Greene
- Municipality: DOYLESTOWN TWP
HOA & financial
HOA
- Has HOA: Yes
- HOA fee: $142 monthly
- Amenities included: Tot Lots/Playground
- Services included: Common Area Maintenance, Snow Removal, Trash
Other
Other facts
- Listing agreement: Exclusive Right To Sell
- Ownership: Fee Simple
Price history
| Date | Event | Price |
|---|---|---|
| 9/11/2025 | Sold | $411,100+0.3%$229/sqft |
Source: | ||
| 9/5/2025 | Pending sale | $410,000$229/sqft |
Source: | ||
| 8/19/2025 | Contingent | $410,000$229/sqft |
Source: | ||
| 8/17/2025 | Listed for sale | $410,000+71.5%$229/sqft |
Source: | ||
| 2/28/2018 | Sold | $239,000+0.6%$133/sqft |
Source: Public Record | ||
Public tax history
| Year | Property taxes | Tax assessment |
|---|---|---|
| 2025 | $4,660 +2% | $24,840 |
| 2024 | $4,569 +9% | $24,840 |
| 2023 | $4,192 +1.1% | $24,840 |
Find assessor info on the county website
Neighborhood: 18901
Nearby schools
GreatSchools rating
- 8/10Doyle El SchoolGrades: K-6Distance: 0.4 mi
- 6/10Lenape Middle SchoolGrades: 7-9Distance: 0.7 mi
- 10/10Central Bucks High School-WestGrades: 10-12Distance: 0.9 mi
Schools provided by the listing agent
- Elementary: Doyle
- Middle: Lenape
- High: Central Bucks High School West
- District: Central Bucks
Source: Bright MLS. This data may not be complete. We recommend contacting the local school district to confirm school assignments for this home.

Get pre-qualified for a loan
At Zillow Home Loans, we can pre-qualify you in as little as 5 minutes with no impact to your credit score.An equal housing lender. NMLS #10287.
Sell for more on Zillow
Get a free Zillow Showcase℠ listing and you could sell for .
$413,900
2% more+ $8,278
With Zillow Showcase(estimated)
$422,178
