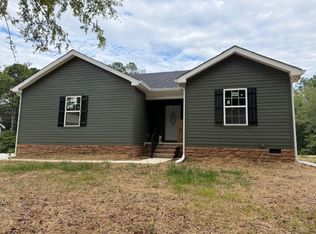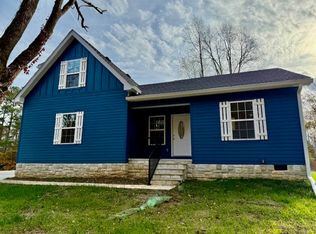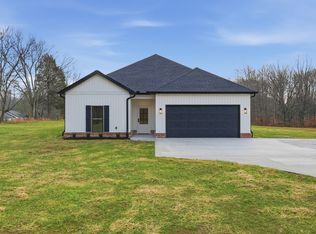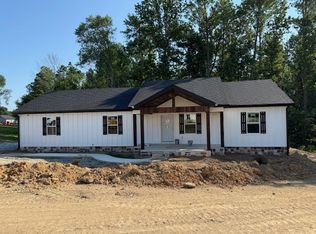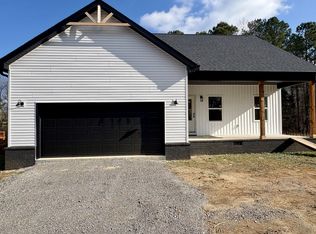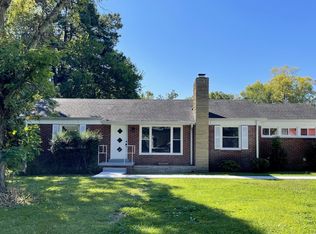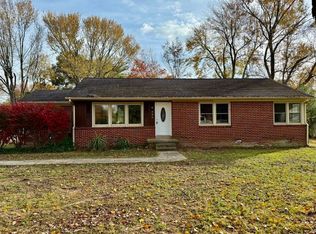Welcome to your dream home in the desirable Hampton Estates community! This stunning new construction offers the perfect blend of modern style and everyday comfort—just minutes from beautiful Normandy Lake. Featuring three spacious bedrooms and two full bathrooms, this home boasts a bright living room with durable and stylish Luxury Vinyl Plank (LVP) flooring throughout. The kitchen and bathrooms are outfitted with beautifully crafted custom cabinets, while the fully equipped kitchen includes Whirlpool stainless steel appliances (does not include refrigerator). A master bedroom with trey ceiling. An attached two-car garage adds convenience. Situated on a generous .84-acre lot, this home provides both luxury and tranquility in a location close to outdoor recreation and everyday amenities. Whether you’re enjoying the peaceful setting or entertaining friends and family, this property offers the best of both worlds. Located in the sought-after Hampton Estates subdivision, it’s just minutes from Normandy Lake—perfect for boating, fishing, and hiking—and offers easy access to local schools, shopping, and dining. Don’t miss your chance to make this exceptional home yours.
Active
$320,900
22 Ghea Rd LOT 3, Normandy, TN 37360
3beds
1,378sqft
Est.:
Single Family Residence, Residential
Built in 2025
0.84 Acres Lot
$-- Zestimate®
$233/sqft
$-- HOA
What's special
Beautifully crafted custom cabinetsSpacious bedroomsWhirlpool stainless steel appliances
- 205 days |
- 255 |
- 17 |
Zillow last checked: 8 hours ago
Listing updated: 8 hours ago
Listing Provided by:
Daryl Welch 931-247-5998,
Harton Realty Company 931-455-1700
Source: RealTracs MLS as distributed by MLS GRID,MLS#: 2921937
Tour with a local agent
Facts & features
Interior
Bedrooms & bathrooms
- Bedrooms: 3
- Bathrooms: 2
- Full bathrooms: 2
- Main level bedrooms: 3
Bedroom 1
- Features: Full Bath
- Level: Full Bath
- Area: 270 Square Feet
- Dimensions: 15x18
Bedroom 2
- Area: 132 Square Feet
- Dimensions: 11x12
Bedroom 3
- Area: 132 Square Feet
- Dimensions: 11x12
Kitchen
- Area: 270 Square Feet
- Dimensions: 15x18
Living room
- Area: 234 Square Feet
- Dimensions: 13x18
Other
- Features: Utility Room
- Level: Utility Room
- Area: 60 Square Feet
- Dimensions: 6x10
Heating
- Central, Electric
Cooling
- Central Air, Electric
Appliances
- Included: Electric Oven, Electric Range, Dishwasher, Microwave, Stainless Steel Appliance(s)
- Laundry: Electric Dryer Hookup, Washer Hookup
Features
- Ceiling Fan(s)
- Flooring: Vinyl
- Basement: None,Crawl Space
Interior area
- Total structure area: 1,378
- Total interior livable area: 1,378 sqft
- Finished area above ground: 1,378
Property
Parking
- Total spaces: 4
- Parking features: Garage Door Opener, Garage Faces Side, Concrete, Driveway
- Garage spaces: 2
- Uncovered spaces: 2
Features
- Levels: One
- Stories: 1
- Patio & porch: Patio
Lot
- Size: 0.84 Acres
- Features: Level
- Topography: Level
Details
- Special conditions: Standard
Construction
Type & style
- Home type: SingleFamily
- Architectural style: Traditional
- Property subtype: Single Family Residence, Residential
Materials
- Vinyl Siding
- Roof: Shingle
Condition
- New construction: Yes
- Year built: 2025
Utilities & green energy
- Sewer: Septic Tank
- Water: Public
- Utilities for property: Electricity Available, Water Available
Community & HOA
Community
- Subdivision: Hampton Estates
HOA
- Has HOA: No
Location
- Region: Normandy
Financial & listing details
- Price per square foot: $233/sqft
- Annual tax amount: $1,600
- Date on market: 6/23/2025
- Date available: 08/22/2025
- Electric utility on property: Yes
Estimated market value
Not available
Estimated sales range
Not available
Not available
Price history
Price history
| Date | Event | Price |
|---|---|---|
| 9/26/2025 | Price change | $320,900-1.5%$233/sqft |
Source: | ||
| 6/23/2025 | Listed for sale | $325,900$237/sqft |
Source: | ||
Public tax history
Public tax history
Tax history is unavailable.BuyAbility℠ payment
Est. payment
$1,816/mo
Principal & interest
$1541
Property taxes
$163
Home insurance
$112
Climate risks
Neighborhood: 37360
Nearby schools
GreatSchools rating
- 4/10Hickerson Elementary SchoolGrades: PK-5Distance: 5.2 mi
- 5/10Coffee County Middle SchoolGrades: 6-8Distance: 9.8 mi
- 6/10Coffee County Central High SchoolGrades: 9-12Distance: 7 mi
Schools provided by the listing agent
- Elementary: Hickerson Elementary
- Middle: Coffee County Middle School
- High: Coffee County Central High School
Source: RealTracs MLS as distributed by MLS GRID. This data may not be complete. We recommend contacting the local school district to confirm school assignments for this home.
- Loading
- Loading
