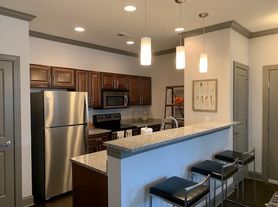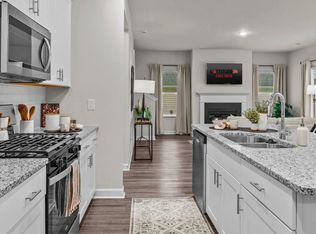Beautiful traditional 4 BR, 2 1/2 BA brick 2-story in River Walk. Large great room with built-ins and cozy fireplace; formal living room and formal dining room; light filled kitchen with new stainless appliances (including washer/dryer), butler's pantry and breakfast area. Master suite on second level with walk-in closet, and private bath with double sinks, garden/jetted tub and separate shower; 3 additonal bedrooms upstairs with second bath. Other amazing features include new roof, new carpet, new paint, two staircases, screened porch, walk-in laundry room, 2-car attached garage with extra storage, deck and fenced back yard. Lovely neighborhood amenities include clubhouse, workout facility, pool, playground, tennis courts, walking trails and sidewalks. Convenient location close to shopping, restaurants, interstates and 15 minutes from GSP International Airport. One year minimum lease.
All utilities paid by the tenants. One year minimum lease required. $50.00 per applicant application fee and one month's rent security deposit required.
House for rent
$4,195/mo
22 Gilderview Dr, Simpsonville, SC 29681
4beds
2,900sqft
Price may not include required fees and charges.
Single family residence
Available now
Small dogs OK
Central air
In unit laundry
Attached garage parking
Forced air
What's special
Cozy fireplaceNew roofNew paintNew carpetScreened porchBreakfast areaTwo staircases
- 3 days |
- -- |
- -- |
Travel times
Looking to buy when your lease ends?
Consider a first-time homebuyer savings account designed to grow your down payment with up to a 6% match & a competitive APY.
Facts & features
Interior
Bedrooms & bathrooms
- Bedrooms: 4
- Bathrooms: 3
- Full bathrooms: 2
- 1/2 bathrooms: 1
Heating
- Forced Air
Cooling
- Central Air
Appliances
- Included: Dishwasher, Dryer, Microwave, Oven, Refrigerator, Washer
- Laundry: In Unit
Features
- Walk In Closet
- Flooring: Carpet, Hardwood, Tile
Interior area
- Total interior livable area: 2,900 sqft
Property
Parking
- Parking features: Attached
- Has attached garage: Yes
- Details: Contact manager
Features
- Exterior features: Heating system: Forced Air, No Utilities included in rent, Walk In Closet
Details
- Parcel number: 0548160103300
Construction
Type & style
- Home type: SingleFamily
- Property subtype: Single Family Residence
Community & HOA
Location
- Region: Simpsonville
Financial & listing details
- Lease term: 1 Year
Price history
| Date | Event | Price |
|---|---|---|
| 11/1/2025 | Listed for rent | $4,195$1/sqft |
Source: Zillow Rentals | ||
| 6/8/2025 | Listing removed | $4,195$1/sqft |
Source: Zillow Rentals | ||
| 5/5/2025 | Listed for rent | $4,195$1/sqft |
Source: Zillow Rentals | ||
| 8/2/2024 | Sold | $525,000+2.9%$181/sqft |
Source: | ||
| 6/17/2024 | Contingent | $510,000$176/sqft |
Source: | ||

