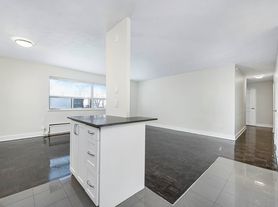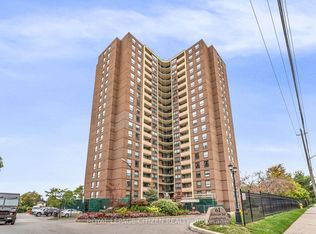Welcome to this elegantly renovated upper-level unit featuring 3 generously sized bedrooms and 2 full bathrooms, which includes an ensuite in the primary suite. Designed with comfort and sophistication in mind, this home showcases custom cabinetry throughout, a sleek electric fireplace, and premium finishes at every turn. The kitchen is equipped with stainless steel appliances, granite countertops with a breakfast bar, and ample storage. Perfect for everyday living and entertaining. Enjoy the added convenience of a private, full-sized laundry room on lower level, an owned hot water tank, and ample driveway parking. Step outside to a fully landscaped backyard oasis, with exclusive use of a backyard shed, ideal for additional storage. Located in a quiet, family-friendly enclave of North Etobicoke, with easy access to transit, highways, schools, parks, and shopping.Tenant responsible for 70% of all utilities. This is a rare opportunity to lease a thoughtfully upgraded, move-in ready home that blends modern elegance with practical convenience. Don't miss out; this gem won't last long!
House for rent
C$3,500/mo
22 Gladsmore Cres, Toronto, ON M9W 3Y9
3beds
Price may not include required fees and charges.
Singlefamily
Available now
-- Pets
Air conditioner, central air
Ensuite laundry
3 Parking spaces parking
Natural gas, forced air, fireplace
What's special
Renovated upper-level unitGenerously sized bedroomsCustom cabinetrySleek electric fireplacePremium finishesStainless steel appliancesAmple storage
- 9 days |
- -- |
- -- |
Travel times
Looking to buy when your lease ends?
Get a special Zillow offer on an account designed to grow your down payment. Save faster with up to a 6% match & an industry leading APY.
Offer exclusive to Foyer+; Terms apply. Details on landing page.
Facts & features
Interior
Bedrooms & bathrooms
- Bedrooms: 3
- Bathrooms: 2
- Full bathrooms: 2
Heating
- Natural Gas, Forced Air, Fireplace
Cooling
- Air Conditioner, Central Air
Appliances
- Laundry: Ensuite
Features
- Primary Bedroom - Main Floor
- Has basement: Yes
- Has fireplace: Yes
Property
Parking
- Total spaces: 3
- Details: Contact manager
Features
- Exterior features: Contact manager
Construction
Type & style
- Home type: SingleFamily
- Architectural style: Bungalow
- Property subtype: SingleFamily
Materials
- Roof: Shake Shingle
Utilities & green energy
- Utilities for property: Internet, Water
Community & HOA
Location
- Region: Toronto
Financial & listing details
- Lease term: Contact For Details
Price history
Price history is unavailable.

