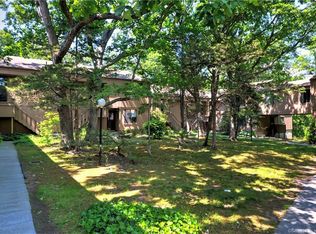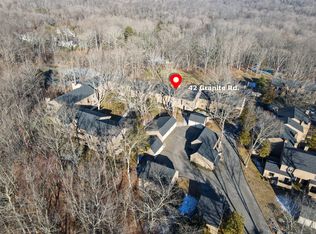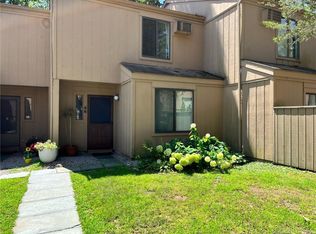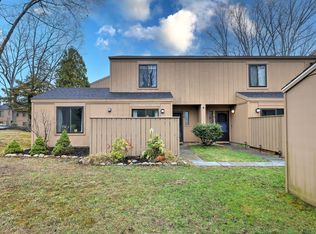Sold for $290,000
$290,000
22 Granite Road #22, Guilford, CT 06437
2beds
1,200sqft
Condominium
Built in 1978
-- sqft lot
$300,700 Zestimate®
$242/sqft
$2,656 Estimated rent
Home value
$300,700
$268,000 - $340,000
$2,656/mo
Zestimate® history
Loading...
Owner options
Explore your selling options
What's special
**We are in receipt of multiple offers. Sellers are requesting highest and best offers by 5pm Monday 3/3.** Very rare opportunity to own a first floor ranch condo unit in Guilford! This 1,200 sq. ft., two-bedroom ranch provides peaceful living. Upon entering the unit, the kitchen, with large south-facing windows, is just to your left. There is space to add a pantry unit or a small breakfast table. The light and bright living room/combination dining room has a wood-burning fireplace and slider doors leading out to a deck. Enjoy relaxing on the deck with a view of the tennis court. Both bedrooms are spacious, with the primary bedroom including an en suite bathroom and walk-in closet. Other amenities include a laundry room, detached garage with storage, new roof, new sidewalks, and in-ground swimming pool. Walden Three is well situated, located within 10 minutes of the Guilford Green, less than 15 minutes from downtown Branford and 20 minutes from downtown New Haven. Base HOA: $486.12/month. There is an additional $108.07/month which covers the oil heat. Totaling $594.19/month.
Zillow last checked: 8 hours ago
Listing updated: March 31, 2025 at 11:55am
Listed by:
Rob Curry 203-927-8947,
Pearce Real Estate 203-453-2737,
Phyllis Ryan 203-453-2737,
Pearce Real Estate
Bought with:
Matthew Tutolo, RES.0820874
RE/MAX RISE
Source: Smart MLS,MLS#: 24073285
Facts & features
Interior
Bedrooms & bathrooms
- Bedrooms: 2
- Bathrooms: 2
- Full bathrooms: 2
Primary bedroom
- Features: Bedroom Suite, Walk-In Closet(s), Wall/Wall Carpet
- Level: Main
- Area: 264 Square Feet
- Dimensions: 11 x 24
Bedroom
- Features: Wall/Wall Carpet
- Level: Main
- Area: 168 Square Feet
- Dimensions: 12 x 14
Primary bathroom
- Features: Stall Shower, Tile Floor
- Level: Main
- Area: 56 Square Feet
- Dimensions: 7 x 8
Bathroom
- Features: Tub w/Shower, Tile Floor
- Level: Main
- Area: 56 Square Feet
- Dimensions: 7 x 8
Dining room
- Features: Balcony/Deck, Combination Liv/Din Rm, Wall/Wall Carpet
- Level: Main
- Area: 135 Square Feet
- Dimensions: 9 x 15
Kitchen
- Features: Tile Floor
- Level: Main
- Area: 100 Square Feet
- Dimensions: 10 x 10
Living room
- Features: Combination Liv/Din Rm, Fireplace, Sliders, Wall/Wall Carpet
- Level: Main
- Area: 195 Square Feet
- Dimensions: 13 x 15
Other
- Features: Laundry Hookup
- Level: Main
- Area: 56 Square Feet
- Dimensions: 7 x 8
Heating
- Baseboard, Oil
Cooling
- Wall Unit(s)
Appliances
- Included: Electric Cooktop, Microwave, Refrigerator, Dishwasher, Washer, Dryer, Water Heater
- Laundry: Main Level
Features
- Basement: None
- Attic: None
- Number of fireplaces: 1
Interior area
- Total structure area: 1,200
- Total interior livable area: 1,200 sqft
- Finished area above ground: 1,200
Property
Parking
- Total spaces: 1
- Parking features: Detached
- Garage spaces: 1
Features
- Stories: 1
- Has private pool: Yes
- Pool features: In Ground
Lot
- Features: Secluded, Few Trees, Cul-De-Sac
Details
- Parcel number: 1119380
- Zoning: Per Town
Construction
Type & style
- Home type: Condo
- Architectural style: Ranch
- Property subtype: Condominium
Materials
- Vinyl Siding
Condition
- New construction: No
- Year built: 1978
Utilities & green energy
- Sewer: Shared Septic
- Water: Public
Community & neighborhood
Location
- Region: Guilford
HOA & financial
HOA
- Has HOA: Yes
- HOA fee: $594 monthly
- Amenities included: Pool, Tennis Court(s), Management
- Services included: Maintenance Grounds, Trash, Snow Removal, Heat, Water, Pool Service, Road Maintenance
Price history
| Date | Event | Price |
|---|---|---|
| 3/31/2025 | Sold | $290,000-3.3%$242/sqft |
Source: | ||
| 3/6/2025 | Pending sale | $299,900$250/sqft |
Source: | ||
| 2/13/2025 | Listed for sale | $299,900$250/sqft |
Source: | ||
Public tax history
Tax history is unavailable.
Neighborhood: 06437
Nearby schools
GreatSchools rating
- 7/10A. W. Cox SchoolGrades: K-4Distance: 2.2 mi
- 8/10E. C. Adams Middle SchoolGrades: 7-8Distance: 2.7 mi
- 9/10Guilford High SchoolGrades: 9-12Distance: 1.4 mi
Schools provided by the listing agent
- High: Guilford
Source: Smart MLS. This data may not be complete. We recommend contacting the local school district to confirm school assignments for this home.
Get pre-qualified for a loan
At Zillow Home Loans, we can pre-qualify you in as little as 5 minutes with no impact to your credit score.An equal housing lender. NMLS #10287.
Sell for more on Zillow
Get a Zillow Showcase℠ listing at no additional cost and you could sell for .
$300,700
2% more+$6,014
With Zillow Showcase(estimated)$306,714



