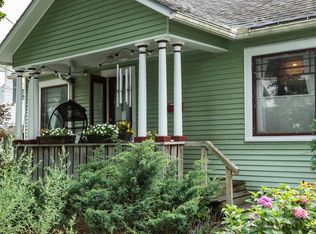Closed
Listed by:
Tanner Faucett,
Element Real Estate Phone:802-324-3469
Bought with: RE/MAX North Professionals - Burlington
$460,000
22 Grove Street, Burlington, VT 05401
3beds
1,352sqft
Multi Family
Built in 1920
-- sqft lot
$462,400 Zestimate®
$340/sqft
$2,966 Estimated rent
Home value
$462,400
$416,000 - $518,000
$2,966/mo
Zestimate® history
Loading...
Owner options
Explore your selling options
What's special
This well-maintained duplex in Burlington’s Old East End is perfect for an investor or owner-occupant; live in one unit and rent out the other! Each unit has a private entrance from the covered front porch. The downstairs unit has two large bedrooms plus a bonus room - ideal for a home office! A full bathroom, a large living room, a spacious eat-in kitchen with a walk-in pantry, and a back deck round out this apartment. There’s also an unfinished walk-out basement with washer and dryer hookups and plenty of room for storage. Head upstairs to find an efficient one-bedroom apartment with an updated bathroom, a kitchen with a large pantry, and a bright living room. Tenants or owner-occupants will appreciate the green space in the private back yard, tucked back from the street. The driveway offers three off-street parking spots in addition to ample on-street parking. A large detached two-car garage provides even more parking or storage. Recent improvements include paint throughout, new flooring, new roof over the back portion of the home, new front porch railings, recently painted trim, and two new water heaters (in 2024). Enjoy quick access to UVM, UVMMC, Downtown Burlington, and all that Winooski has to offer. Walking distance to Scout & Co., Misery Loves Company, Sneakers Bistro, and more! Both units are vacant and move-in-ready. Schedule a showing today.
Zillow last checked: 8 hours ago
Listing updated: September 21, 2025 at 06:17pm
Listed by:
Tanner Faucett,
Element Real Estate Phone:802-324-3469
Bought with:
David Parsons
RE/MAX North Professionals - Burlington
Source: PrimeMLS,MLS#: 5055421
Facts & features
Interior
Bedrooms & bathrooms
- Bedrooms: 3
- Bathrooms: 2
- Full bathrooms: 2
Heating
- Natural Gas
Cooling
- None
Appliances
- Included: Natural Gas Water Heater, Owned Water Heater
Features
- Flooring: Carpet, Laminate, Wood, Vinyl Plank
- Basement: Concrete Floor,Full,Interior Stairs,Storage Space,Unfinished,Exterior Entry,Walk-Out Access
Interior area
- Total structure area: 2,444
- Total interior livable area: 1,352 sqft
- Finished area above ground: 1,352
- Finished area below ground: 0
Property
Parking
- Total spaces: 2
- Parking features: Gravel, Detached, Driveway, Garage, Off Street, On Street, Parking Spaces 3 - 5
- Garage spaces: 2
- Has uncovered spaces: Yes
Features
- Levels: One and One Half
- Patio & porch: Covered Porch
- Exterior features: Deck, Garden
Lot
- Size: 3,920 sqft
- Features: City Lot, Curbing, Landscaped, Sidewalks
Details
- Parcel number: 11403516873
- Zoning description: Residential - Low Density
Construction
Type & style
- Home type: MultiFamily
- Property subtype: Multi Family
Materials
- Wood Frame, Aluminum Siding
- Foundation: Brick, Stone
- Roof: Membrane,Slate
Condition
- New construction: No
- Year built: 1920
Utilities & green energy
- Electric: Circuit Breakers
- Sewer: Public Sewer
- Water: Public
- Utilities for property: Cable Available, Phone Available
Community & neighborhood
Location
- Region: Burlington
Other
Other facts
- Road surface type: Paved
Price history
| Date | Event | Price |
|---|---|---|
| 9/18/2025 | Sold | $460,000+15.3%$340/sqft |
Source: | ||
| 8/12/2025 | Contingent | $399,000$295/sqft |
Source: | ||
| 8/7/2025 | Listed for sale | $399,000$295/sqft |
Source: | ||
Public tax history
| Year | Property taxes | Tax assessment |
|---|---|---|
| 2023 | -- | $397,300 |
| 2022 | -- | $397,300 |
| 2021 | -- | $397,300 +73.1% |
Find assessor info on the county website
Neighborhood: 05401
Nearby schools
GreatSchools rating
- 7/10Edmunds Elementary SchoolGrades: PK-5Distance: 1.5 mi
- 7/10Edmunds Middle SchoolGrades: 6-8Distance: 1.5 mi
- 7/10Burlington Senior High SchoolGrades: 9-12Distance: 2.6 mi
Schools provided by the listing agent
- High: Burlington High School
- District: Burlington School District
Source: PrimeMLS. This data may not be complete. We recommend contacting the local school district to confirm school assignments for this home.

Get pre-qualified for a loan
At Zillow Home Loans, we can pre-qualify you in as little as 5 minutes with no impact to your credit score.An equal housing lender. NMLS #10287.
