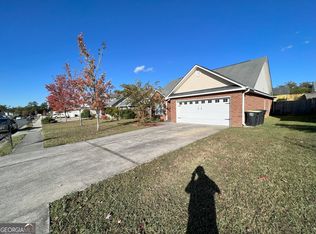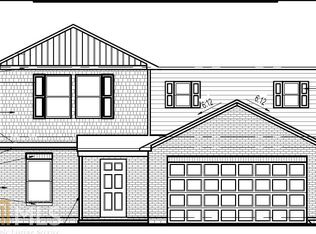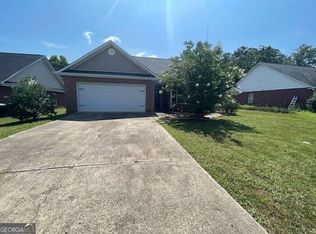Closed
$245,000
22 Hawk Spring Dr SW, Rome, GA 30165
3beds
1,323sqft
Single Family Residence
Built in 2006
7,840.8 Square Feet Lot
$243,600 Zestimate®
$185/sqft
$1,677 Estimated rent
Home value
$243,600
$231,000 - $256,000
$1,677/mo
Zestimate® history
Loading...
Owner options
Explore your selling options
What's special
This stepless ranch is perfect for any home buyer. It offers a split bedroom floor plan. The owner's suite has a private bath and walk-in closet. Off the back of the house you will find an oversized screened in back porch and a shed with power that has been finished with drywall, flooring, ceiling fan, lights, and plenty of outlets. The yard has been beautifully landscaped and offers a paved sidewalk for easy access from the front of the house to the back yard. Call today to see this well taken care of home.
Zillow last checked: 8 hours ago
Listing updated: August 06, 2024 at 01:06pm
Listed by:
Jacob Calvert 706-252-4429,
Ansley RE | Christie's Int'l RE,
Deana Calvert 706-506-1902,
Ansley RE | Christie's Int'l RE
Bought with:
Karen Tovey, 428623
Maximum One Community Realtors
Source: GAMLS,MLS#: 10190659
Facts & features
Interior
Bedrooms & bathrooms
- Bedrooms: 3
- Bathrooms: 2
- Full bathrooms: 2
- Main level bathrooms: 2
- Main level bedrooms: 3
Kitchen
- Features: Breakfast Area
Heating
- Natural Gas
Cooling
- Central Air
Appliances
- Included: Dishwasher, Microwave
- Laundry: Other
Features
- Vaulted Ceiling(s), Master On Main Level, Split Bedroom Plan
- Flooring: Tile, Carpet
- Windows: Double Pane Windows
- Basement: None
- Has fireplace: No
- Common walls with other units/homes: No Common Walls
Interior area
- Total structure area: 1,323
- Total interior livable area: 1,323 sqft
- Finished area above ground: 1,323
- Finished area below ground: 0
Property
Parking
- Parking features: Garage
- Has garage: Yes
Features
- Levels: One
- Stories: 1
- Patio & porch: Screened
- Exterior features: Other
- Fencing: Back Yard
- Body of water: None
Lot
- Size: 7,840 sqft
- Features: Other
Details
- Additional structures: Shed(s)
- Parcel number: H13P 359
Construction
Type & style
- Home type: SingleFamily
- Architectural style: Brick 4 Side,Ranch
- Property subtype: Single Family Residence
Materials
- Brick
- Foundation: Slab
- Roof: Composition
Condition
- Resale
- New construction: No
- Year built: 2006
Utilities & green energy
- Sewer: Public Sewer
- Water: Public
- Utilities for property: Electricity Available, Natural Gas Available, Water Available
Community & neighborhood
Security
- Security features: Smoke Detector(s)
Community
- Community features: None
Location
- Region: Rome
- Subdivision: Walton Glen
HOA & financial
HOA
- Has HOA: No
- Services included: None
Other
Other facts
- Listing agreement: Exclusive Right To Sell
Price history
| Date | Event | Price |
|---|---|---|
| 10/5/2023 | Sold | $245,000-3.9%$185/sqft |
Source: | ||
| 9/11/2023 | Pending sale | $254,900$193/sqft |
Source: | ||
| 8/10/2023 | Listed for sale | $254,900+89%$193/sqft |
Source: | ||
| 7/5/2017 | Sold | $134,900$102/sqft |
Source: | ||
| 5/21/2017 | Pending sale | $134,900$102/sqft |
Source: Atlanta - West Cobb #5844214 Report a problem | ||
Public tax history
| Year | Property taxes | Tax assessment |
|---|---|---|
| 2024 | $3,228 +104.4% | $92,433 +10.3% |
| 2023 | $1,579 +18.6% | $83,812 +35.8% |
| 2022 | $1,332 +11.1% | $61,724 +8.4% |
Find assessor info on the county website
Neighborhood: 30165
Nearby schools
GreatSchools rating
- 5/10West End Elementary SchoolGrades: PK-6Distance: 1.1 mi
- 5/10Rome Middle SchoolGrades: 7-8Distance: 4.4 mi
- 6/10Rome High SchoolGrades: 9-12Distance: 4.2 mi
Schools provided by the listing agent
- Elementary: West End
- Middle: Rome
- High: Rome
Source: GAMLS. This data may not be complete. We recommend contacting the local school district to confirm school assignments for this home.
Get pre-qualified for a loan
At Zillow Home Loans, we can pre-qualify you in as little as 5 minutes with no impact to your credit score.An equal housing lender. NMLS #10287.


