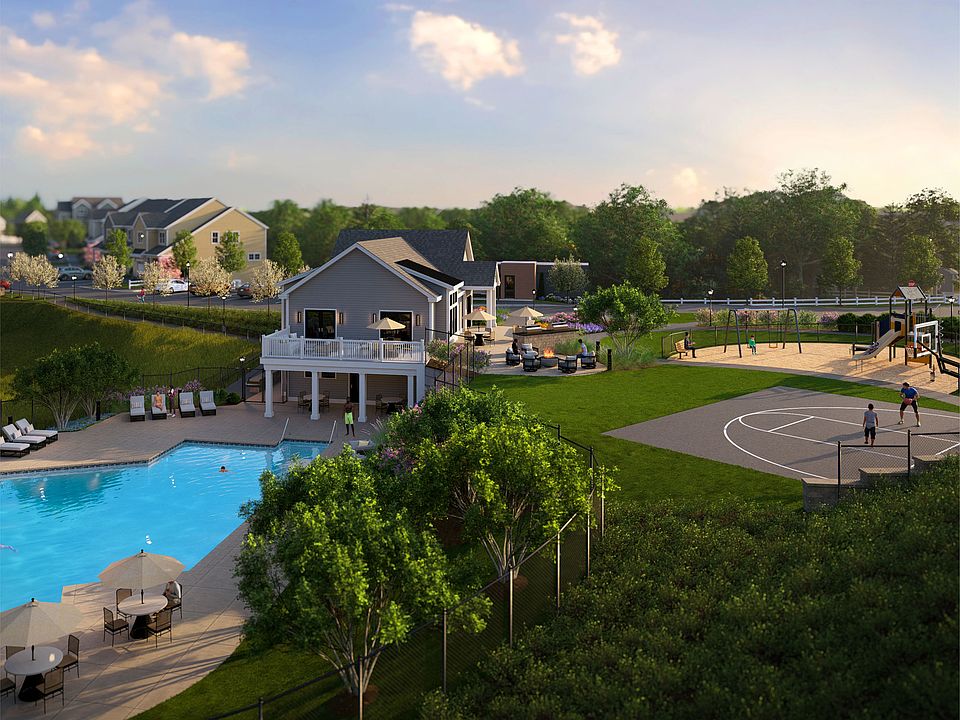Everything about the Spruce speaks to truly thoughtful design. It starts with a welcoming covered entry porch, your introduction to a home full of room to live today, plus room to grow tomorrow. It’s a great blend of contemporary and traditional design. The first floor features easy, open plan living with lots of light, a private deck, and a separate den. There’s a pantry, powder room, and even direct access from the garage via a separate entry or mudroom. The upstairs layout nods to three-bedroom tradition, then puts on its contemporary hat by providing two closets in the primary suite, including a huge walk-in. The two additional bedrooms are placed on the other side of the house for privacy. Other features that reflect contemporary living include the convenience of a second floor laundry and a quiet office space!
New construction
$629,000
22 Hickory Bend Way #23-1, Plymouth, MA 02360
3beds
2,252sqft
Condominium, Townhouse
Built in 2025
-- sqft lot
$-- Zestimate®
$279/sqft
$502/mo HOA
What's special
Separate denPrivate deckSecond floor laundryPowder roomWelcoming covered entry porchQuiet office space
- 3 days |
- 515 |
- 16 |
Zillow last checked: 8 hours ago
Listing updated: November 14, 2025 at 12:32am
Listed by:
Ben Geisinger,
Thorndike Development,
Ben Geisinger
Source: MLS PIN,MLS#: 73454501
Travel times
Schedule tour
Select your preferred tour type — either in-person or real-time video tour — then discuss available options with the builder representative you're connected with.
Open house
Facts & features
Interior
Bedrooms & bathrooms
- Bedrooms: 3
- Bathrooms: 3
- Full bathrooms: 2
- 1/2 bathrooms: 1
Primary bedroom
- Features: Flooring - Wall to Wall Carpet
- Level: Second
Bedroom 2
- Features: Flooring - Wall to Wall Carpet
- Level: Second
Bedroom 3
- Features: Flooring - Wall to Wall Carpet
- Level: Second
Primary bathroom
- Features: Yes
Bathroom 1
- Features: Bathroom - Half
- Level: First
Bathroom 2
- Features: Bathroom - Full, Bathroom - Double Vanity/Sink, Bathroom - With Shower Stall
- Level: Second
Bathroom 3
- Features: Bathroom - Full, Bathroom - With Tub & Shower
- Level: Second
Dining room
- Features: Flooring - Engineered Hardwood
- Level: First
Family room
- Level: First
Kitchen
- Features: Flooring - Engineered Hardwood
- Level: First
Living room
- Features: Open Floorplan, Flooring - Engineered Hardwood
- Level: First
Office
- Features: Flooring - Wall to Wall Carpet
- Level: Second
Heating
- Central, Forced Air, Electric, Air Source Heat Pumps (ASHP)
Cooling
- Central Air, Air Source Heat Pumps (ASHP)
Appliances
- Laundry: Second Floor, In Unit, Gas Dryer Hookup, Electric Dryer Hookup
Features
- Den, Home Office, Internet Available - Unknown
- Flooring: Tile, Carpet, Engineered Hardwood, Flooring - Wall to Wall Carpet
- Doors: Insulated Doors
- Windows: Insulated Windows
- Has basement: Yes
- Has fireplace: No
- Common walls with other units/homes: End Unit
Interior area
- Total structure area: 2,252
- Total interior livable area: 2,252 sqft
- Finished area above ground: 2,252
- Finished area below ground: 0
Property
Parking
- Total spaces: 1
- Parking features: Attached, Off Street
- Attached garage spaces: 1
Features
- Entry location: Unit Placement(Street)
- Exterior features: Sprinkler System
- Pool features: Association, In Ground
Details
- Zoning: 0
Construction
Type & style
- Home type: Townhouse
- Property subtype: Condominium, Townhouse
- Attached to another structure: Yes
Materials
- Frame
- Roof: Shingle
Condition
- New construction: Yes
- Year built: 2025
Details
- Builder name: Thorndike Development
- Warranty included: Yes
Utilities & green energy
- Electric: Circuit Breakers, 200+ Amp Service
- Sewer: Private Sewer
- Water: Public
- Utilities for property: for Electric Range, for Electric Oven, for Gas Dryer, for Electric Dryer, Icemaker Connection
Community & HOA
Community
- Features: Public Transportation, Shopping, Pool, Park, Walk/Jog Trails, Conservation Area, House of Worship, Public School
- Subdivision: Alden's Reach
HOA
- Amenities included: Pool, Garden Area
- Services included: Insurance, Maintenance Structure, Road Maintenance, Maintenance Grounds, Snow Removal, Trash, Reserve Funds
- HOA fee: $502 monthly
Location
- Region: Plymouth
Financial & listing details
- Price per square foot: $279/sqft
- Annual tax amount: $12
- Date on market: 11/13/2025
- Listing terms: Contract
About the community
PoolPlaygroundParkTrails
Say hello to another award-winning community from Thorndike Development, the company behind Sawyer's Reach and Summer Reach. Like these companion neighborhoods, Alden's Reach has a big, multi-generational welcome for everyone from young families to active adults and seniors, with a host of amenities to appeal to everyone. Whether you prefer to paddle in the community pool or head out to enjoy the town, hike the many nearby trails, or bask on the beach, Alden's Reach puts you close to everything Plymouth has to offer…and invites you to come back to the perfect home for you today.

91 Miter Drive, Plymouth, MA 02360
Source: Thorndike Development
