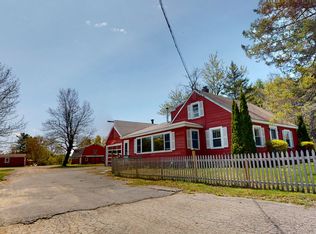Closed
$280,000
22 Hidden Haven Lane, Augusta, ME 04330
3beds
1,450sqft
Single Family Residence
Built in 1954
7,405.2 Square Feet Lot
$285,800 Zestimate®
$193/sqft
$2,139 Estimated rent
Home value
$285,800
$226,000 - $363,000
$2,139/mo
Zestimate® history
Loading...
Owner options
Explore your selling options
What's special
Welcome to 22 Hidden Haven Lane in Augusta - nestled on a peaceful dead-end street with minimal traffic, this well-maintained 3-bedroom, 1-bath home offers the perfect combination of comfort, energy efficiency, and convenience. The main floor features a traditional layout with a formal dining room, bright living room, spacious kitchen and a flexible sitting area that works well as a home office or play space. Upstairs, you'll find three bedrooms including a large primary bedroom that spans the full length of the home, along with a centrally located full bath.
A standout feature of this property is the oversized back deck, ideal for entertaining, relaxing, or dining outdoors with direct access from near the kitchen. The yard includes a storage shed and offers room to garden, play, or simply enjoy the outdoors. The reclaimed pavement driveway provides ample parking, and the home's low-maintenance vinyl siding and replacement windows make upkeep easy.
The home is equipped with a highly efficient on-demand pellet boiler featuring a large hopper and direct pellet delivery system - eliminating the need for bag handling and helping to keep winter heating costs in check. Located less than 3 miles from the highway on-ramp and close to schools, shopping, and medical care, this home offers a quiet neighborhood feel with easy access to everyday essentials.
Don't miss the opportunity to own this inviting and efficient home in a convenient location. Schedule your showing today.
Zillow last checked: 8 hours ago
Listing updated: August 22, 2025 at 09:19am
Listed by:
Pouliot Real Estate 207-248-6044
Bought with:
Brookewood Realty
Source: Maine Listings,MLS#: 1629330
Facts & features
Interior
Bedrooms & bathrooms
- Bedrooms: 3
- Bathrooms: 1
- Full bathrooms: 1
Primary bedroom
- Level: Second
Bedroom 2
- Level: Second
Bedroom 3
- Level: Second
Den
- Level: First
Dining room
- Level: First
Kitchen
- Level: First
Living room
- Level: First
Heating
- Baseboard, Hot Water
Cooling
- None
Appliances
- Included: Dishwasher, Dryer, Electric Range, Refrigerator, Washer
Features
- Flooring: Carpet, Laminate, Vinyl, Wood
- Basement: Interior Entry,Full,Unfinished
- Has fireplace: No
Interior area
- Total structure area: 1,450
- Total interior livable area: 1,450 sqft
- Finished area above ground: 1,450
- Finished area below ground: 0
Property
Parking
- Parking features: Reclaimed, 1 - 4 Spaces
Features
- Patio & porch: Deck
Lot
- Size: 7,405 sqft
- Features: City Lot, Near Shopping, Level, Open Lot
Details
- Additional structures: Shed(s)
- Parcel number: AUGUM00006B00073L00000
- Zoning: RBV
Construction
Type & style
- Home type: SingleFamily
- Architectural style: Colonial
- Property subtype: Single Family Residence
Materials
- Wood Frame, Vinyl Siding
- Roof: Shingle
Condition
- Year built: 1954
Utilities & green energy
- Electric: Circuit Breakers
- Sewer: Private Sewer
- Water: Public
Community & neighborhood
Location
- Region: Augusta
Other
Other facts
- Road surface type: Paved
Price history
| Date | Event | Price |
|---|---|---|
| 8/20/2025 | Sold | $280,000-3.4%$193/sqft |
Source: | ||
| 7/19/2025 | Pending sale | $289,900$200/sqft |
Source: | ||
| 7/5/2025 | Listed for sale | $289,900$200/sqft |
Source: | ||
Public tax history
| Year | Property taxes | Tax assessment |
|---|---|---|
| 2024 | $2,504 +3.7% | $105,200 |
| 2023 | $2,415 +4.7% | $105,200 |
| 2022 | $2,306 +4.7% | $105,200 |
Find assessor info on the county website
Neighborhood: 04330
Nearby schools
GreatSchools rating
- 7/10Lillian Parks Hussey SchoolGrades: K-6Distance: 0.9 mi
- 3/10Cony Middle SchoolGrades: 7-8Distance: 0.9 mi
- 4/10Cony Middle and High SchoolGrades: 9-12Distance: 0.9 mi

Get pre-qualified for a loan
At Zillow Home Loans, we can pre-qualify you in as little as 5 minutes with no impact to your credit score.An equal housing lender. NMLS #10287.
