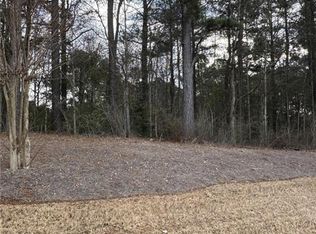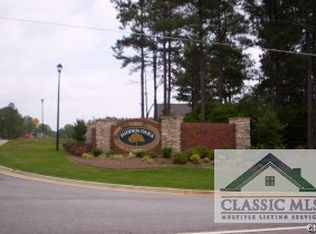Closed
$740,000
22 Hidden Trl, Pendergrass, GA 30567
--beds
--baths
1.62Acres
Residential Lot
Built in ----
1.62 Acres Lot
$737,500 Zestimate®
$--/sqft
$2,560 Estimated rent
Home value
$737,500
$701,000 - $774,000
$2,560/mo
Zestimate® history
Loading...
Owner options
Explore your selling options
What's special
A gem of a building lot located in well sought after West Jackson County near Braselton!! 1.62 private acres located in newer established neighborhood which consist of upgraded traditional craftsman's style homes. Perk test is complete ready for septic! All service ready with electric & water - beautiful landscaped sidewalks & street lighting surrounded by green space - Neighborhood close to schools, shopping, dining & I-85 for easy commute!! So close to historic Braselton town square! Build your dream home yourself or with your own builder on this partially wooded lot in great area!!
Zillow last checked: 8 hours ago
Listing updated: September 11, 2024 at 07:09am
Listed by:
Dana Gregory 770-616-8889,
Dana Gregory Properties
Bought with:
Eddie J Butler, 183604
Butler Realty Partners LLC
Source: GAMLS,MLS#: 20166033
Facts & features
Property
Features
- Has view: Yes
- View description: Seasonal View
- Frontage length: Total Road Frontage Length: 144
Lot
- Size: 1.62 Acres
- Features: Corner Lot, Level
Details
- Parcel number: 110C 034
Utilities & green energy
- Sewer: Other
- Water: Public
- Utilities for property: Cable Available, Electricity Available, High Speed Internet, Phone Available, Water Available
Community & neighborhood
Community
- Community features: Street Lights
Location
- Region: Pendergrass
- Subdivision: Hidden Oaks
Other
Other facts
- Listing agreement: Exclusive Right To Sell
Price history
| Date | Event | Price |
|---|---|---|
| 9/26/2025 | Sold | $740,000-1.3% |
Source: Public Record | ||
| 3/28/2025 | Price change | $749,900-2.6% |
Source: | ||
| 2/18/2025 | Listed for sale | $769,900+1.3% |
Source: | ||
| 2/15/2025 | Listing removed | $759,900 |
Source: | ||
| 1/23/2025 | Price change | $759,900-5% |
Source: | ||
Public tax history
| Year | Property taxes | Tax assessment |
|---|---|---|
| 2024 | $585 -7.5% | $20,800 |
| 2023 | $632 -3.9% | $20,800 |
| 2022 | $658 +67.2% | $20,800 +85.7% |
Find assessor info on the county website
Neighborhood: 30567
Nearby schools
GreatSchools rating
- 4/10North Jackson Elementary SchoolGrades: PK-5Distance: 2.4 mi
- 7/10Legacy Knoll Middle SchoolGrades: 6-8Distance: 3.5 mi
- 7/10Jackson County High SchoolGrades: 9-12Distance: 3.6 mi
Schools provided by the listing agent
- Elementary: East Jackson
- Middle: West Jackson
- High: Jackson County
Source: GAMLS. This data may not be complete. We recommend contacting the local school district to confirm school assignments for this home.

