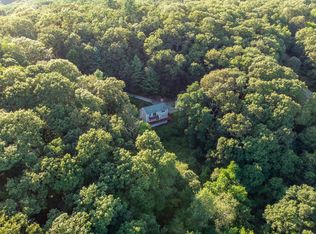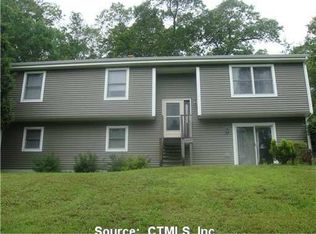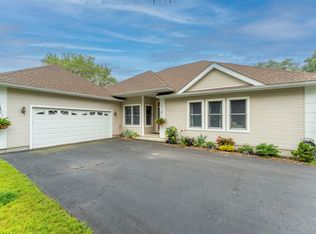Sold for $327,000 on 08/27/24
$327,000
22 Hillside Drive, Plainfield, CT 06354
3beds
1,750sqft
Single Family Residence
Built in 1987
3.5 Acres Lot
$344,500 Zestimate®
$187/sqft
$2,645 Estimated rent
Home value
$344,500
$258,000 - $462,000
$2,645/mo
Zestimate® history
Loading...
Owner options
Explore your selling options
What's special
Looking for square footage, privacy and acreage? Look no further than 22 Hillside Drive in the Moosup section of Plainfield. With over 1,700 sq ft of living space on 3.5 acres, this cape has it all - a main level complete with a kitchen, living room, dining room, family room and full bathroom, an upper level with an oversized primary bedroom (with walk-in closet), two other bedrooms, another full bathroom and a basement just begging to be finished (flooring has already been purchased and will be left for buyer). Additionally, the hot water heater is only 6 years old and the three-zoned furnace is a mere eight months old! Your one car garage has additional storage space on the upper level (floored with electricity), and, on a high note (pun intended), the backyard is IDEAL for sledding. Do not miss this opportunity and schedule YOUR private showing TODAY!
Zillow last checked: 8 hours ago
Listing updated: October 01, 2024 at 12:06am
Listed by:
Lori S. Sierpinski 860-222-4692,
Essentia Realty 860-384-7624
Bought with:
Chris Maynard, RES.0830381
William Raveis Real Estate
Source: Smart MLS,MLS#: 24030949
Facts & features
Interior
Bedrooms & bathrooms
- Bedrooms: 3
- Bathrooms: 2
- Full bathrooms: 2
Primary bedroom
- Features: Balcony/Deck, Ceiling Fan(s), Walk-In Closet(s), Wall/Wall Carpet
- Level: Upper
Bedroom
- Features: Wall/Wall Carpet
- Level: Upper
Bedroom
- Features: Wall/Wall Carpet
- Level: Upper
Bathroom
- Features: Tub w/Shower, Laminate Floor
- Level: Main
Bathroom
- Features: Tub w/Shower, Laminate Floor
- Level: Upper
Dining room
- Features: Wall/Wall Carpet
- Level: Main
Family room
- Features: Wall/Wall Carpet
- Level: Main
Kitchen
- Features: Double-Sink, Kitchen Island, Vinyl Floor
- Level: Main
Living room
- Features: Ceiling Fan(s), Wall/Wall Carpet
- Level: Main
Heating
- Hot Water, Oil
Cooling
- Ceiling Fan(s), Window Unit(s)
Appliances
- Included: Oven/Range, Microwave, Refrigerator, Dishwasher, Washer, Dryer, Electric Water Heater, Water Heater
- Laundry: Lower Level
Features
- Basement: Full,Concrete
- Attic: Access Via Hatch
- Has fireplace: No
Interior area
- Total structure area: 1,750
- Total interior livable area: 1,750 sqft
- Finished area above ground: 1,750
Property
Parking
- Total spaces: 2
- Parking features: Detached, Driveway, Garage Door Opener, Paved
- Garage spaces: 1
- Has uncovered spaces: Yes
Features
- Patio & porch: Deck
- Exterior features: Rain Gutters
Lot
- Size: 3.50 Acres
- Features: Secluded, Wetlands, Wooded, Sloped, Rolling Slope
Details
- Parcel number: 1701334
- Zoning: RA60
Construction
Type & style
- Home type: SingleFamily
- Architectural style: Cape Cod
- Property subtype: Single Family Residence
Materials
- Vinyl Siding
- Foundation: Concrete Perimeter
- Roof: Asphalt
Condition
- New construction: No
- Year built: 1987
Utilities & green energy
- Sewer: Septic Tank
- Water: Well
Community & neighborhood
Community
- Community features: Basketball Court, Lake, Medical Facilities, Park, Playground
Location
- Region: Moosup
- Subdivision: Moosup
Price history
| Date | Event | Price |
|---|---|---|
| 8/27/2024 | Sold | $327,000+4.6%$187/sqft |
Source: | ||
| 7/30/2024 | Pending sale | $312,500$179/sqft |
Source: | ||
| 7/25/2024 | Listed for sale | $312,500+150.2%$179/sqft |
Source: | ||
| 2/28/2014 | Sold | $124,900-33.2%$71/sqft |
Source: | ||
| 10/16/2013 | Listing removed | $186,900$107/sqft |
Source: Homepath #E270228 | ||
Public tax history
| Year | Property taxes | Tax assessment |
|---|---|---|
| 2025 | $5,298 +6.8% | $224,400 +4.3% |
| 2024 | $4,959 +0.5% | $215,140 |
| 2023 | $4,935 -26.4% | $215,140 -2.1% |
Find assessor info on the county website
Neighborhood: 06354
Nearby schools
GreatSchools rating
- 4/10Moosup Elementary SchoolGrades: K-3Distance: 2.4 mi
- 4/10Plainfield Central Middle SchoolGrades: 6-8Distance: 5.8 mi
- 2/10Plainfield High SchoolGrades: 9-12Distance: 2.4 mi
Schools provided by the listing agent
- Elementary: Moosup
- Middle: Plainfield
- High: Plainfield
Source: Smart MLS. This data may not be complete. We recommend contacting the local school district to confirm school assignments for this home.

Get pre-qualified for a loan
At Zillow Home Loans, we can pre-qualify you in as little as 5 minutes with no impact to your credit score.An equal housing lender. NMLS #10287.
Sell for more on Zillow
Get a free Zillow Showcase℠ listing and you could sell for .
$344,500
2% more+ $6,890
With Zillow Showcase(estimated)
$351,390

