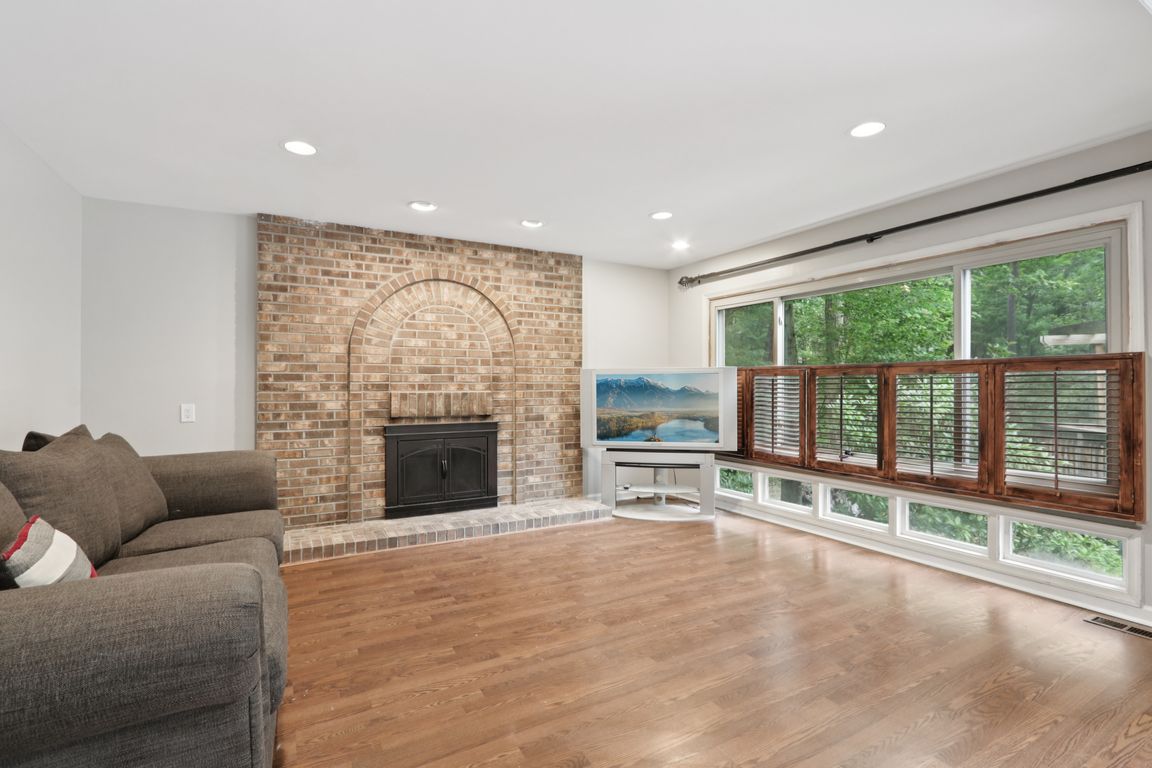
For sale
$730,000
5beds
4,167sqft
22 Holly Oak Dr, Voorhees, NJ 08043
5beds
4,167sqft
Single family residence
Built in 1986
0.90 Acres
3 Attached garage spaces
$175 price/sqft
What's special
Second fireplaceUpdated kitchenBreakfast roomFully finished walk-out basementDual vanitiesGlass doorsTheater room
Welcome to this perfectly situated home on nearly an acre in the highly desirable Lost Tree community Inside, the updated kitchen boasts custom cabinetry, granite countertops, and stainless-steel appliances. The adjoining breakfast room and lounge area are filled with natural light from oversized windows, glass doors, and four skylights. A spacious ...
- 16 days |
- 4,340 |
- 186 |
Source: Bright MLS,MLS#: NJCD2101822
Travel times
Family Room
Kitchen
Dining Room
Zillow last checked: 7 hours ago
Listing updated: October 04, 2025 at 03:17am
Listed by:
Stephen Pestridge 609-313-5695,
EXP Realty, LLC,
Co-Listing Agent: Mark J Mckenna 856-983-0704,
EXP Realty, LLC
Source: Bright MLS,MLS#: NJCD2101822
Facts & features
Interior
Bedrooms & bathrooms
- Bedrooms: 5
- Bathrooms: 4
- Full bathrooms: 3
- 1/2 bathrooms: 1
- Main level bathrooms: 1
Rooms
- Room types: Living Room, Dining Room, Primary Bedroom, Bedroom 2, Bedroom 3, Kitchen, Family Room, Bedroom 1, Laundry, Other, Full Bath
Primary bedroom
- Features: Walk-In Closet(s)
- Level: Upper
- Area: 364 Square Feet
- Dimensions: 28 x 13
Bedroom 1
- Level: Upper
- Area: 169 Square Feet
- Dimensions: 13 x 13
Bedroom 2
- Level: Upper
- Area: 169 Square Feet
- Dimensions: 13 x 13
Bedroom 3
- Level: Upper
- Area: 165 Square Feet
- Dimensions: 15 x 11
Dining room
- Level: Main
- Area: 196 Square Feet
- Dimensions: 14 x 14
Family room
- Level: Main
- Area: 208 Square Feet
- Dimensions: 16 x 13
Other
- Level: Upper
Other
- Level: Upper
Kitchen
- Features: Kitchen Island, Kitchen - Gas Cooking
- Level: Main
- Area: 286 Square Feet
- Dimensions: 22 x 13
Laundry
- Level: Main
- Area: 70 Square Feet
- Dimensions: 10 x 7
Living room
- Level: Main
- Area: 238 Square Feet
- Dimensions: 17 x 14
Other
- Level: Main
- Area: 156 Square Feet
- Dimensions: 13 x 12
Other
- Level: Main
- Area: 238 Square Feet
- Dimensions: 17 x 14
Heating
- Forced Air, Natural Gas
Cooling
- Central Air, Electric
Appliances
- Included: Cooktop, Dishwasher, Disposal, Double Oven, Oven, Gas Water Heater
- Laundry: Main Level, Laundry Room
Features
- Ceiling Fan(s), Dining Area, Kitchen Island, Primary Bath(s)
- Flooring: Carpet, Tile/Brick, Wood
- Windows: Skylight(s)
- Basement: Full,Finished,Exterior Entry
- Number of fireplaces: 2
- Fireplace features: Wood Burning
Interior area
- Total structure area: 4,167
- Total interior livable area: 4,167 sqft
- Finished area above ground: 4,167
- Finished area below ground: 0
Property
Parking
- Total spaces: 8
- Parking features: Garage Faces Side, Circular Driveway, Gravel, Attached, Driveway
- Attached garage spaces: 3
- Uncovered spaces: 5
Accessibility
- Accessibility features: None
Features
- Levels: Two
- Stories: 2
- Patio & porch: Deck
- Exterior features: Lawn Sprinkler, Street Lights
- Pool features: None
Lot
- Size: 0.9 Acres
- Features: Flood Plain
Details
- Additional structures: Above Grade, Below Grade
- Parcel number: 3400202 2600031
- Zoning: 100A
- Special conditions: Standard
Construction
Type & style
- Home type: SingleFamily
- Architectural style: Contemporary
- Property subtype: Single Family Residence
Materials
- Frame
- Foundation: Other
Condition
- New construction: No
- Year built: 1986
Utilities & green energy
- Sewer: Public Sewer
- Water: Public
Community & HOA
Community
- Security: Security System
- Subdivision: Lost Tree
HOA
- Has HOA: No
Location
- Region: Voorhees
- Municipality: VOORHEES TWP
Financial & listing details
- Price per square foot: $175/sqft
- Tax assessed value: $497,000
- Annual tax amount: $21,371
- Date on market: 9/19/2025
- Listing agreement: Exclusive Right To Sell
- Ownership: Fee Simple